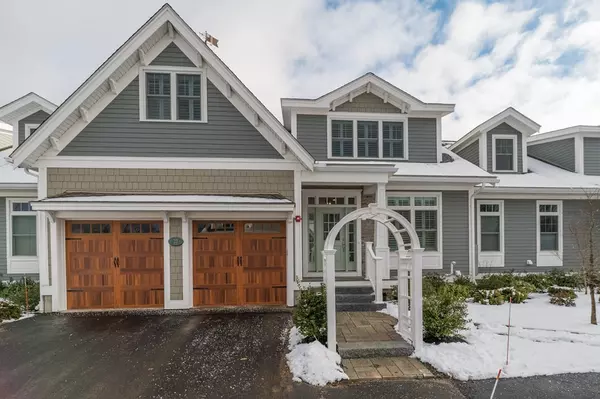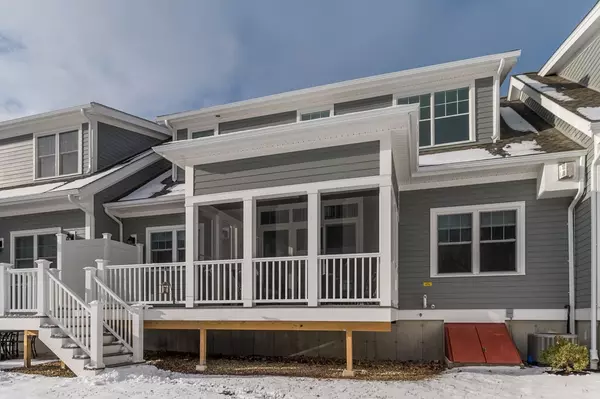For more information regarding the value of a property, please contact us for a free consultation.
22 Canter Brook Lane #22 Hamilton, MA 01982
Want to know what your home might be worth? Contact us for a FREE valuation!

Our team is ready to help you sell your home for the highest possible price ASAP
Key Details
Sold Price $719,000
Property Type Condo
Sub Type Condominium
Listing Status Sold
Purchase Type For Sale
Square Footage 1,933 sqft
Price per Sqft $371
MLS Listing ID 72783817
Sold Date 05/05/21
Style Other (See Remarks)
Bedrooms 2
Full Baths 2
Half Baths 1
HOA Fees $495/mo
HOA Y/N true
Year Built 2020
Annual Tax Amount $10,625
Tax Year 2021
Property Description
Unique opportunity at The Village at Canter Brook Farm, a prestigious 55+ community. The 1st resale - better than new as the Seller, who now has a larger unit in the development, has already done $70k of upgrades and custom feature add-ons.The open main level enjoys a high vaulted ceiling fireplaced living room and dining room where natural light floods spacious rooms. 1st floor guest room with en suite bath plus a 2nd floor master suite with a spacious master bath and large den/office. Masterfully designed gourmet kitchen with upgraded appliances, cabinets and granite counters to wow your guests. A spacious screened porch and deck is adjacent to the dining room and kitchen plus 1st floor laundry and ½ bath. Endless options for the huge basement. High-end extras include remote controlled blinds, beautiful Plantation shutters and 2-car garage with fantastic epoxy floor coating. Compared to recent prices, this is a rare offering. Convenient to trails, parks, downtown and commuter rail.
Location
State MA
County Essex
Direction GPS 417 Asbury Street, watch signs for Canter Brook Farm. Highland-left to Asbury to Canter Brook Ln
Rooms
Primary Bedroom Level Second
Dining Room Vaulted Ceiling(s), Flooring - Hardwood, Open Floorplan, Recessed Lighting
Kitchen Flooring - Hardwood, Countertops - Stone/Granite/Solid, Countertops - Upgraded, Recessed Lighting, Stainless Steel Appliances, Peninsula, Lighting - Pendant
Interior
Interior Features Lighting - Overhead, Great Room, Entry Hall, Center Hall
Heating Forced Air, Natural Gas
Cooling Central Air
Flooring Wood, Tile, Carpet, Flooring - Wall to Wall Carpet, Flooring - Hardwood
Fireplaces Number 1
Fireplaces Type Living Room
Appliance Range, Dishwasher, Microwave, Refrigerator, Washer, Dryer, ENERGY STAR Qualified Refrigerator, ENERGY STAR Qualified Dishwasher, Gas Water Heater, Utility Connections for Gas Range
Laundry Electric Dryer Hookup, Washer Hookup, First Floor, In Unit
Exterior
Exterior Feature Balcony / Deck, Decorative Lighting, Professional Landscaping
Garage Spaces 2.0
Community Features Public Transportation, Shopping, Pool, Tennis Court(s), Park, Walk/Jog Trails, Stable(s), Golf, Medical Facility, Laundromat, Bike Path, Conservation Area, Highway Access, House of Worship, Marina, Private School, Public School, T-Station, University, Adult Community
Utilities Available for Gas Range
Waterfront Description Beach Front, Harbor, Ocean, Beach Ownership(Public)
Roof Type Shingle
Total Parking Spaces 2
Garage Yes
Building
Story 2
Sewer Private Sewer
Water Public, Individual Meter
Architectural Style Other (See Remarks)
Others
Pets Allowed Yes
Senior Community true
Read Less
Bought with Shelly Shuka • J. Barrett & Company
GET MORE INFORMATION



