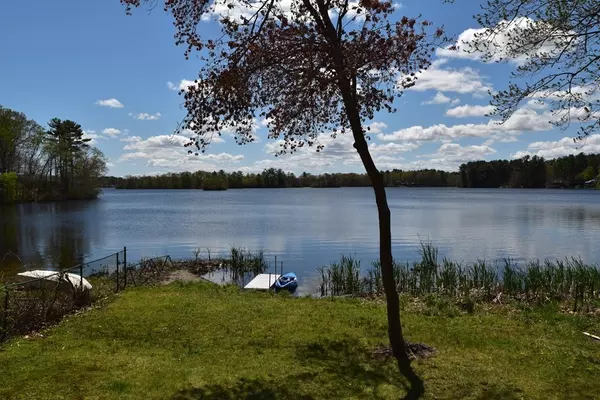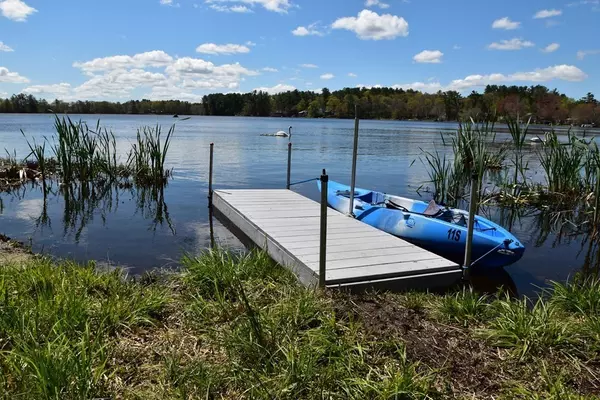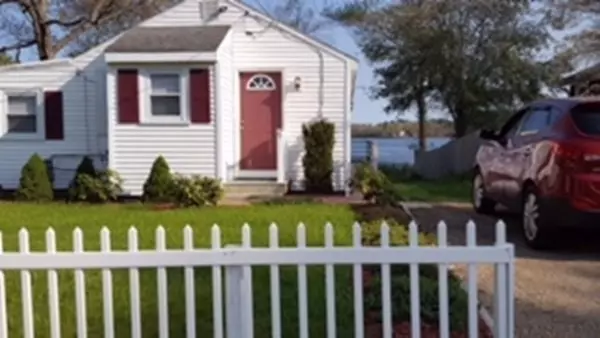For more information regarding the value of a property, please contact us for a free consultation.
5 Jean St Hanson, MA 02341
Want to know what your home might be worth? Contact us for a FREE valuation!

Our team is ready to help you sell your home for the highest possible price ASAP
Key Details
Sold Price $324,000
Property Type Single Family Home
Sub Type Single Family Residence
Listing Status Sold
Purchase Type For Sale
Square Footage 688 sqft
Price per Sqft $470
MLS Listing ID 72827318
Sold Date 06/15/21
Style Bungalow
Bedrooms 2
Full Baths 1
Half Baths 1
Year Built 1950
Annual Tax Amount $3,511
Tax Year 2021
Lot Size 4,791 Sqft
Acres 0.11
Property Description
Direct WATERFRONT on recreational Oldham Pond~ This renovated treasure is a true "slice of heaven" in Hanson, with panoramic views ~freshly painted, upgraded baths with tile and granite, beautiful room overlooking water with plush carpet and sliding glass and French doors~ Cathedral ceiling and ceiling fan in living room. This home is versatile, wonderful getaway home or year round living~close to shopping, commuter rail and all area amenities!! Awesome wildlife, kayak, boat, fish and enjoy life! Do not miss out, this great property will steal your heart! Your Mother's Day gift is right here!!!!
Location
State MA
County Plymouth
Zoning 100
Direction Brook St. to Arlene to Jean
Rooms
Basement Crawl Space, Dirt Floor
Primary Bedroom Level First
Kitchen Flooring - Wood
Interior
Interior Features Sitting Room
Heating Forced Air, Natural Gas
Cooling None
Flooring Wood, Carpet, Laminate
Appliance Range, Refrigerator, Gas Water Heater, Tank Water Heaterless, Utility Connections for Gas Range
Exterior
Exterior Feature Storage
Fence Fenced/Enclosed
Community Features Shopping, Park, Walk/Jog Trails, Stable(s), Golf, Bike Path, Conservation Area, Highway Access, House of Worship, Public School, T-Station
Utilities Available for Gas Range
Waterfront Description Waterfront, Beach Front, Pond, Dock/Mooring, Frontage, Direct Access, Private, Lake/Pond
View Y/N Yes
View Scenic View(s)
Roof Type Shingle
Total Parking Spaces 2
Garage No
Building
Lot Description Cleared
Foundation Concrete Perimeter
Sewer Private Sewer
Water Public
Schools
Elementary Schools Indian Head
Middle Schools Hms
High Schools Whrhs
Others
Senior Community false
Acceptable Financing Contract
Listing Terms Contract
Read Less
Bought with Millie Cetrone • Keller Williams Realty
GET MORE INFORMATION



