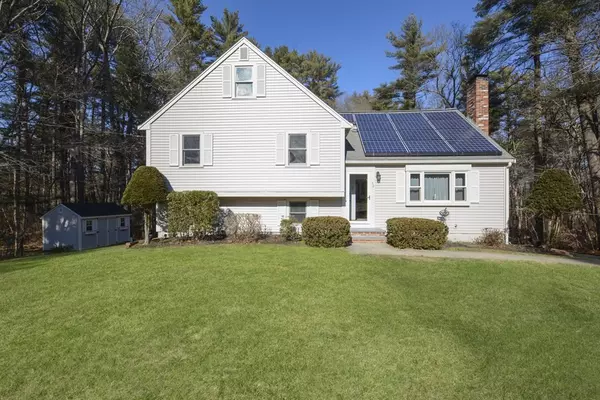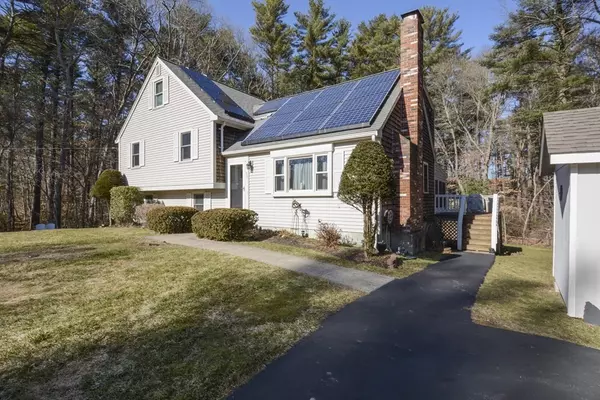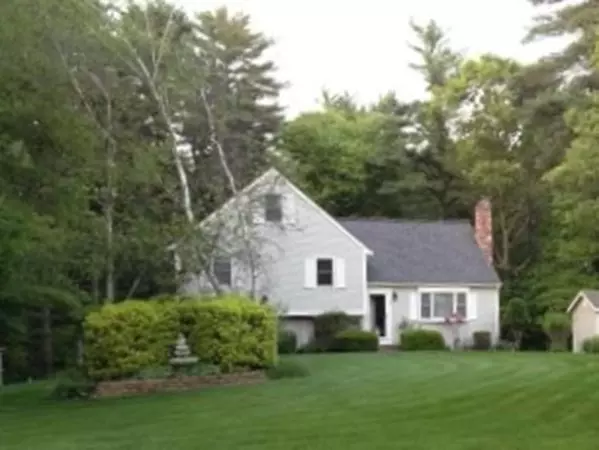For more information regarding the value of a property, please contact us for a free consultation.
56 Lexington St Hanson, MA 02341
Want to know what your home might be worth? Contact us for a FREE valuation!

Our team is ready to help you sell your home for the highest possible price ASAP
Key Details
Sold Price $535,000
Property Type Single Family Home
Sub Type Single Family Residence
Listing Status Sold
Purchase Type For Sale
Square Footage 1,464 sqft
Price per Sqft $365
MLS Listing ID 72798143
Sold Date 05/06/21
Bedrooms 4
Full Baths 2
Year Built 1983
Annual Tax Amount $5,501
Tax Year 2021
Lot Size 0.890 Acres
Acres 0.89
Property Description
Move right into this lovely home and enjoy the serene location! You will love the layout of this home 4 levels of living space.The first floor has an open concept kitchen/living room, great for entertaining or curl up in front of the fireplace for a cozy night in. Off of the kitchen is the 3 season porch, a great place to hang out and enjoy the sounds of nature in the beautiful backyard. On the second level you will find 3 generous bedrooms and a full bathroom, up one more small flight of stairs is the expansive master bedroom which has en suite bath. Above the master is a full walk up attic. The large lower level family room has a slider that leads to a large deck area. This home has been meticulously maintained, please ask for the maintenance list. Solar panels to transfer with sale, a separate credit application required, please inquire with list agent.
Location
State MA
County Plymouth
Zoning 100
Direction Route 3 to Route 139, go west on Rt 139 to Broadway take a right on to Lexington St
Rooms
Basement Finished
Interior
Interior Features Internet Available - Broadband
Heating Baseboard, Oil
Cooling Central Air
Fireplaces Number 1
Appliance Range, Dishwasher, Microwave, Refrigerator, Washer, Dryer, Electric Water Heater, Utility Connections for Electric Range
Exterior
Exterior Feature Rain Gutters, Storage, Sprinkler System
Utilities Available for Electric Range
Roof Type Shingle
Total Parking Spaces 8
Garage No
Building
Lot Description Wooded, Level
Foundation Concrete Perimeter
Sewer Private Sewer
Water Public
Schools
Elementary Schools Indian Head
Middle Schools Hanson Middle
High Schools Whrhs
Others
Acceptable Financing Contract
Listing Terms Contract
Read Less
Bought with The Nunes Group • RE/MAX American Dream
GET MORE INFORMATION



