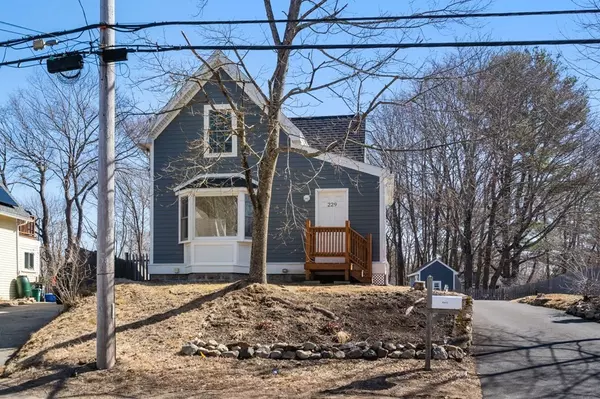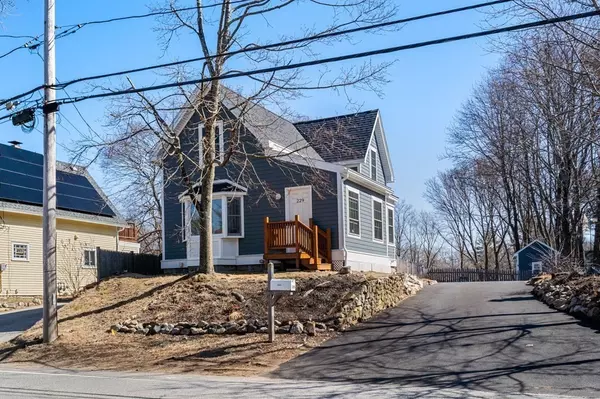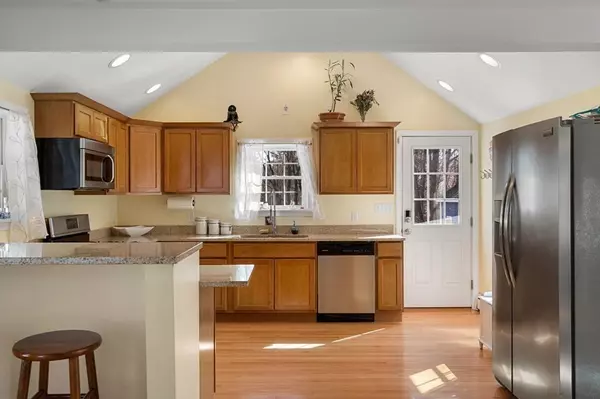For more information regarding the value of a property, please contact us for a free consultation.
229 Highland St Hamilton, MA 01982
Want to know what your home might be worth? Contact us for a FREE valuation!

Our team is ready to help you sell your home for the highest possible price ASAP
Key Details
Sold Price $515,000
Property Type Single Family Home
Sub Type Single Family Residence
Listing Status Sold
Purchase Type For Sale
Square Footage 998 sqft
Price per Sqft $516
MLS Listing ID 72803850
Sold Date 05/12/21
Style Colonial, Farmhouse
Bedrooms 2
Full Baths 1
Half Baths 1
Year Built 1890
Annual Tax Amount $8,536
Tax Year 2021
Lot Size 0.570 Acres
Acres 0.57
Property Description
This TOTALLY RENOVATED Charm-filled, farmhouse colonial can now be YOURS! Best bargain on the northshore! In 2015 this sunny home was dramatically redesigned, renovated, restored with new roof, new Hardiplank siding, replacement windows, energy-efficient gas furnace, new electrical & plumbing, updated septic. You will LOVE this beautiful kitchen with stainless appliances, granite counters, breakfast bar, mud area nook, high ceilings, dining space. 2 remodeled bathrooms! 2nd floor w/ 2 bedrooms, hardwood flooring & updated bathroom! 1st floor laundry! HUGE yard for gardening, pets, swingset, BBQs or peacefully lounging in the sun! Convenient to shopping, coffee shops, library, restaurants, just 1.3 miles to commuter rail, close to Bradley Palmer State park & commuter routes yet peaceful! Open House Event Saturday 11AM -12:30. Showings by appointment for qualified buyers Sunday 11AM - 1pm. You must have an appointment with a licensed agent to view Sunday. Offers due Monday 12pm
Location
State MA
County Essex
Zoning R1A
Direction Google
Rooms
Basement Full, Interior Entry
Primary Bedroom Level Second
Dining Room Flooring - Hardwood, Window(s) - Bay/Bow/Box, Remodeled
Kitchen Vaulted Ceiling(s), Flooring - Hardwood, Dining Area, Countertops - Stone/Granite/Solid, Breakfast Bar / Nook, Exterior Access, Recessed Lighting, Remodeled, Stainless Steel Appliances, Gas Stove
Interior
Interior Features Entrance Foyer, Internet Available - Unknown
Heating Baseboard, Natural Gas
Cooling Window Unit(s)
Flooring Tile, Hardwood, Flooring - Hardwood
Appliance Range, Dishwasher, Refrigerator, Washer, Dryer, Gas Water Heater, Utility Connections for Gas Range, Utility Connections for Electric Dryer
Laundry Flooring - Hardwood, First Floor, Washer Hookup
Exterior
Exterior Feature Storage
Fence Fenced
Community Features Public Transportation, Shopping, Pool, Tennis Court(s), Park, Walk/Jog Trails, Stable(s), Golf, Medical Facility, Conservation Area, Highway Access, Private School, Public School
Utilities Available for Gas Range, for Electric Dryer, Washer Hookup
Waterfront Description Beach Front
Roof Type Shingle
Total Parking Spaces 4
Garage No
Building
Lot Description Level
Foundation Block
Sewer Private Sewer
Water Public
Architectural Style Colonial, Farmhouse
Schools
Middle Schools Miles River
High Schools Hamilton Wenham
Others
Senior Community false
Read Less
Bought with Matthew Piccirilli • Broad Street Boutique Realty LLC
GET MORE INFORMATION



