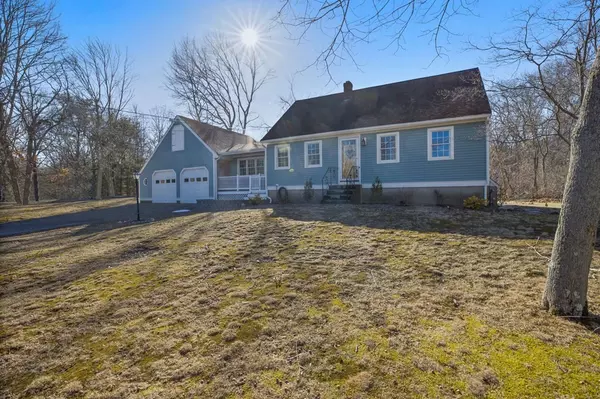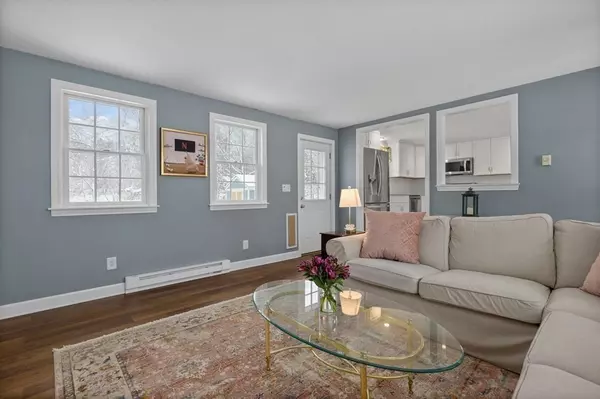For more information regarding the value of a property, please contact us for a free consultation.
225 Holly Ridge Dr Hanson, MA 02341
Want to know what your home might be worth? Contact us for a FREE valuation!

Our team is ready to help you sell your home for the highest possible price ASAP
Key Details
Sold Price $509,500
Property Type Single Family Home
Sub Type Single Family Residence
Listing Status Sold
Purchase Type For Sale
Square Footage 1,448 sqft
Price per Sqft $351
Subdivision Holly Ridge
MLS Listing ID 72795686
Sold Date 05/13/21
Style Cape
Bedrooms 3
Full Baths 1
Year Built 1976
Annual Tax Amount $5,202
Tax Year 2020
Lot Size 0.690 Acres
Acres 0.69
Property Description
This classic 3 bedroom Cape checks off all the boxes! Tucked away in the Holly Ridge neighborhood this elegant home is filled with the perfect blend of tasteful updates and modern finishes. The brand new kitchen sparkles w/ white custom cabinetry, speckled granite countertops, subway tile backsplash, & stainless appliances. The bright open family room flows beautifully into the kitchen followed by a formal dining room and living room both with gorgeous hardwood floors. Complimented with a flexible floorplan this home provides the option for a first-floor master including a full renovated bath on the main level. The second level offers a traditional layout with two good-sized bedrooms w/ extra hallway storage. Impressive oversized/attached two-car garage w/ heat, full workbench, storage loft, + car charging outlet. Brand new custom-built shed, central air, brand new Andersen windows, new cedar shingles, newer heating system, newer roof, + new septic to be installed prior to close!
Location
State MA
County Plymouth
Zoning 100
Direction Route 27 to Winter St to Holly Ridge or take Route 58 to Holly Ridge Drive.
Rooms
Family Room Chair Rail, Remodeled, Sunken
Basement Full
Primary Bedroom Level Main
Dining Room Closet, Flooring - Hardwood, Chair Rail
Kitchen Countertops - Stone/Granite/Solid, Cabinets - Upgraded, Remodeled
Interior
Heating Forced Air, Natural Gas
Cooling Central Air
Flooring Wood, Tile, Carpet, Hardwood, Wood Laminate
Appliance Range, Dishwasher, Gas Water Heater, Utility Connections for Gas Range
Laundry In Basement
Exterior
Exterior Feature Rain Gutters, Storage
Garage Spaces 2.0
Community Features Public Transportation, Shopping, Tennis Court(s), Park, Walk/Jog Trails, Golf, Laundromat, House of Worship, Public School, T-Station
Utilities Available for Gas Range
Roof Type Shingle
Total Parking Spaces 6
Garage Yes
Building
Lot Description Corner Lot, Cleared, Level
Foundation Concrete Perimeter
Sewer Private Sewer
Water Public
Schools
Elementary Schools Ihes
Middle Schools Hms
High Schools Wh
Others
Acceptable Financing Contract
Listing Terms Contract
Read Less
Bought with Korey Welch • Boom Realty
GET MORE INFORMATION



