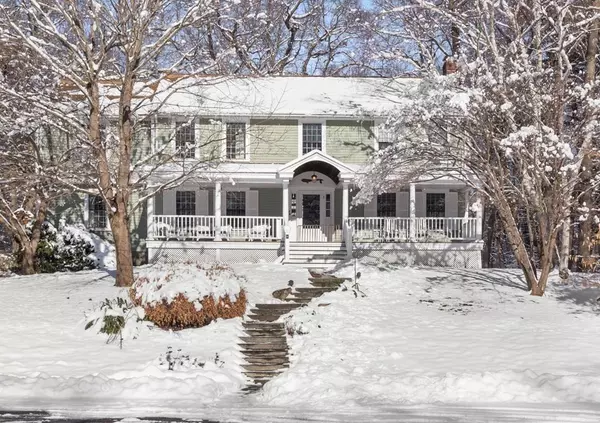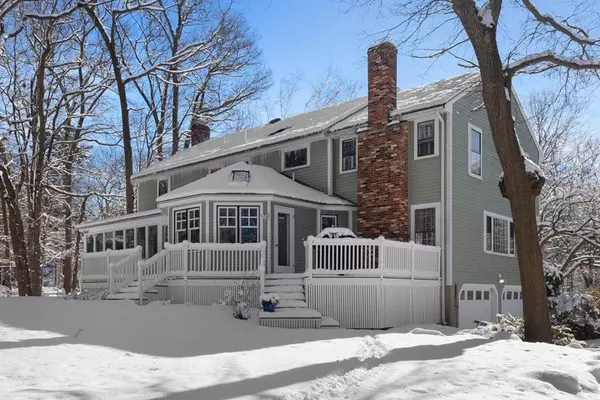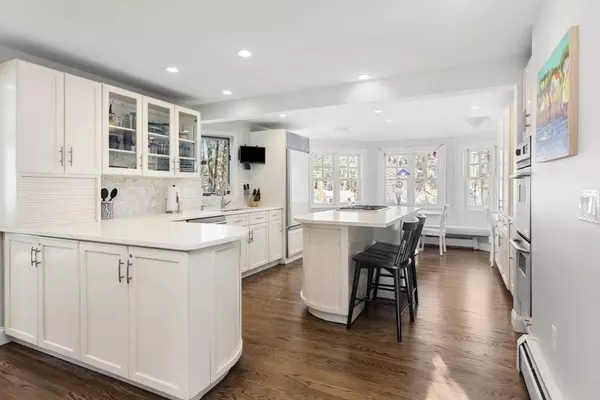For more information regarding the value of a property, please contact us for a free consultation.
8 Arabian Way Hamilton, MA 01982
Want to know what your home might be worth? Contact us for a FREE valuation!

Our team is ready to help you sell your home for the highest possible price ASAP
Key Details
Sold Price $940,000
Property Type Single Family Home
Sub Type Single Family Residence
Listing Status Sold
Purchase Type For Sale
Square Footage 3,042 sqft
Price per Sqft $309
MLS Listing ID 72785000
Sold Date 05/14/21
Style Colonial
Bedrooms 4
Full Baths 2
Half Baths 1
HOA Y/N false
Year Built 1981
Annual Tax Amount $12,222
Tax Year 2020
Lot Size 0.740 Acres
Acres 0.74
Property Description
Please text Tracey when submitting offers by 5pm Mon 2/15. Move-in ready, "Gray and White", 4 bedroom, 2.5 bath colonial with beautiful hardwood floors & open first-floor layout. Featuring a sun-filled eat-in kitchen overlooking the private, natural backyard, with Subzero fridge & additional freezer & refrigeration drawers, coffee bar, gas cooktop, double wall ovens, beautiful glass storage cabinets & a door to deck for easy grill & yard access. Kitchen looks into the bright family room offering easy everyday living. 2 story foyer connects the formal dining room & living room which has access to the 4 season sunroom: (a perfect office, home gym or extra play space). Upstairs you will find a lovely master suite with builtins, fireplace, cathedral ceilings, and ensuite bath, & 3 additional generous bedrooms. The cul de sac offers wonderful extension of outdoor activities! Close to Chebacco Lake & trails.In the highly-rated Hamilton Wenham School District.
Location
State MA
County Essex
Zoning R1A
Direction Rt 22, Essex St to Appaloosa. Left on Arabian 2nd house into the cul de sac.
Rooms
Family Room Flooring - Wall to Wall Carpet, Window(s) - Picture, Recessed Lighting
Basement Interior Entry, Garage Access, Concrete, Unfinished
Primary Bedroom Level Second
Dining Room Closet/Cabinets - Custom Built, Flooring - Hardwood, Chair Rail, Crown Molding
Kitchen Closet/Cabinets - Custom Built, Flooring - Hardwood, Window(s) - Bay/Bow/Box, Dining Area, Kitchen Island, Breakfast Bar / Nook, Cable Hookup, Deck - Exterior, Exterior Access, Recessed Lighting, Stainless Steel Appliances, Gas Stove
Interior
Interior Features Lighting - Overhead, Sun Room
Heating Baseboard, Natural Gas
Cooling Window Unit(s)
Flooring Tile, Carpet, Hardwood
Fireplaces Number 3
Fireplaces Type Family Room, Living Room, Master Bedroom
Appliance Oven, Dishwasher, Countertop Range, Refrigerator, Freezer, Wine Refrigerator, Gas Water Heater, Plumbed For Ice Maker, Utility Connections for Gas Range, Utility Connections for Electric Oven, Utility Connections for Gas Dryer
Laundry Flooring - Hardwood, Main Level, First Floor, Washer Hookup
Exterior
Exterior Feature Storage, Garden
Garage Spaces 2.0
Community Features Public Transportation, Shopping, Pool, Tennis Court(s), Park, Walk/Jog Trails, Stable(s), Golf, Medical Facility, Bike Path, Conservation Area, Highway Access, House of Worship, Marina, Private School, Public School, T-Station, University
Utilities Available for Gas Range, for Electric Oven, for Gas Dryer, Washer Hookup, Icemaker Connection
Waterfront Description Beach Front, Lake/Pond, Ocean
Roof Type Shingle
Total Parking Spaces 4
Garage Yes
Building
Lot Description Wooded, Easements, Other
Foundation Concrete Perimeter
Sewer Inspection Required for Sale
Water Public
Architectural Style Colonial
Schools
Elementary Schools Hamilton Wenham
Middle Schools Hamilton Wenham
High Schools Hamilton Wenham
Others
Senior Community false
Acceptable Financing Contract
Listing Terms Contract
Read Less
Bought with John Farrell • Coldwell Banker Realty - Beverly
GET MORE INFORMATION



