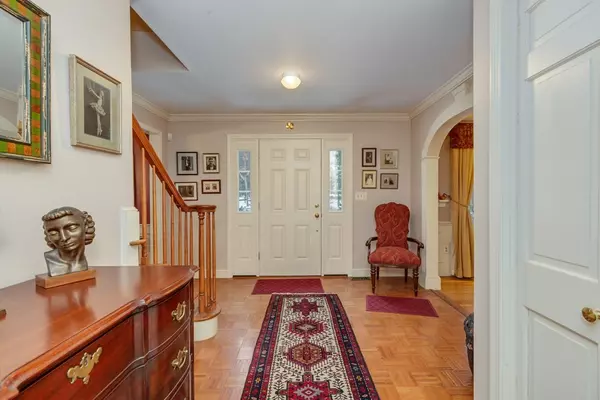For more information regarding the value of a property, please contact us for a free consultation.
32 Hearthside Circle Bedford, NH 03110
Want to know what your home might be worth? Contact us for a FREE valuation!

Our team is ready to help you sell your home for the highest possible price ASAP
Key Details
Sold Price $606,100
Property Type Single Family Home
Sub Type Single Family Residence
Listing Status Sold
Purchase Type For Sale
Square Footage 3,023 sqft
Price per Sqft $200
MLS Listing ID 72786868
Sold Date 05/14/21
Style Colonial
Bedrooms 4
Full Baths 2
Half Baths 1
Year Built 1982
Annual Tax Amount $9,696
Tax Year 2020
Lot Size 1.500 Acres
Acres 1.5
Property Description
Charming 4 Bedroom, 2 ½ Bath Colonial tucked in on a 1 ½ acre private lot, yet within easy access to the highway and community amenities. Make yourself at home - enjoy the warmth of one the three fireplaces “hearthside” in the sunlit Family Room, Bonus Room upstairs or in the more formal Living Room. Sunny, bright Kitchen has newer stainless steel appliances, custom cabinetry with fold-out pantry and an inviting dining area by the bay window that opens to the spacious Family Room with cathedral ceiling and handy built-ins. Have your morning coffee on the new deck or in the inviting 3-Season Sunroom overlooking the patio and private back yard. The 2-car Garage with handy storage area leads to the upper level Bonus/Office space with many built-ins and warm Franklin stove. Over 3,000+ square feet of living space. Still so much more potential to see in the walkout Basement with wine cellar, workshop and additional storage. There's plenty of room for everyone!
Location
State NH
County Hillsborough
Zoning RA
Direction Route 101N to Joppa Hill Road, Right on Hearthside Circle, #32 on left.
Rooms
Family Room Closet/Cabinets - Custom Built, Flooring - Hardwood
Basement Full, Walk-Out Access, Concrete, Unfinished
Primary Bedroom Level Second
Dining Room Chair Rail, Crown Molding
Kitchen Window(s) - Bay/Bow/Box, Dining Area, Pantry, Deck - Exterior, Recessed Lighting, Stainless Steel Appliances
Interior
Interior Features Closet/Cabinets - Custom Built, Cable Hookup, Slider, Bonus Room, Central Vacuum, Internet Available - Broadband
Heating Central, Forced Air, Electric Baseboard, Natural Gas, Propane, Other, Fireplace(s)
Cooling None
Flooring Wood, Tile, Carpet, Laminate, Hardwood, Engineered Hardwood, Flooring - Hardwood
Fireplaces Number 3
Fireplaces Type Family Room, Living Room
Appliance Dishwasher, Microwave, Refrigerator, Washer, Dryer, Vacuum System, Tank Water Heaterless, Utility Connections for Gas Range
Laundry Gas Dryer Hookup, Washer Hookup, First Floor
Exterior
Garage Spaces 2.0
Community Features Walk/Jog Trails, Private School, Public School
Utilities Available for Gas Range, Washer Hookup, Generator Connection
Roof Type Shingle
Total Parking Spaces 12
Garage Yes
Building
Lot Description Wooded, Level
Foundation Concrete Perimeter
Sewer Private Sewer
Water Private
Schools
Elementary Schools Riddlebrook
Middle Schools Ross A Lurgio
High Schools Bedford Hs
Read Less
Bought with Non Member • Keller Williams Realty Metropolitan
GET MORE INFORMATION



