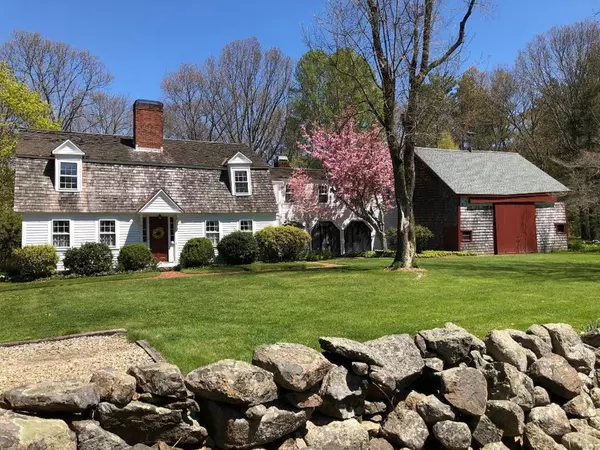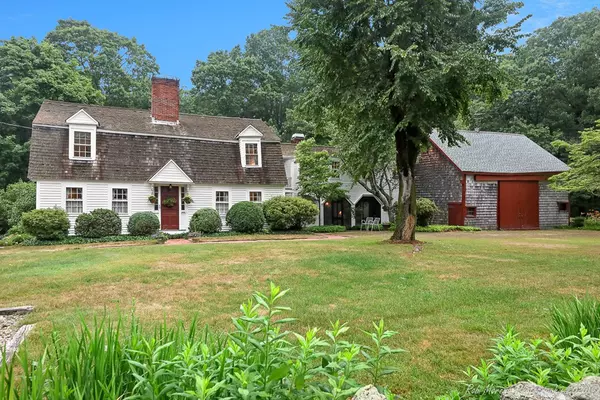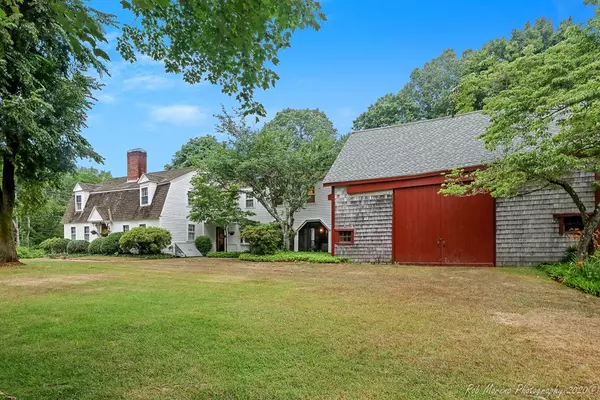For more information regarding the value of a property, please contact us for a free consultation.
175 Woodbury Street Hamilton, MA 01982
Want to know what your home might be worth? Contact us for a FREE valuation!

Our team is ready to help you sell your home for the highest possible price ASAP
Key Details
Sold Price $1,350,000
Property Type Single Family Home
Sub Type Single Family Residence
Listing Status Sold
Purchase Type For Sale
Square Footage 3,212 sqft
Price per Sqft $420
MLS Listing ID 72685571
Sold Date 05/05/21
Style Gambrel /Dutch, Antique, Farmhouse
Bedrooms 4
Full Baths 2
Half Baths 2
HOA Y/N false
Year Built 1696
Annual Tax Amount $15,091
Tax Year 2021
Lot Size 9.630 Acres
Acres 9.63
Property Description
Quintessential 1690's New England Farmhouse which has been updated/expanded for today's living while preserving the original charm and beauty; a rare blend executed in the finest taste. Approx. 9.63 acres of gorgeous grounds, amazing flowering plants, gardens, trees and stonewalls. Various potential site options to be determined by the next owner. Award winning architect (Thad Siemasko) designed the additions. Spacious 4 bedroom, 2 full/2 half bath flexible floor plan (attached). Welcoming "Summer Living Room", fabulous multi-story barn and detached garden supply house/garage. A detailed room-by-room write-up and general history is attached. Some of the photos are from prior seasons. Located in a highly desirable North Shore community on a coveted county lane with convenient access to the highly rated school system, commuter trains/highway, conservation areas, trail system & Cranes Beach. An absolute gem which has been home to the current owners for nearly 50 years. It's your turn!
Location
State MA
County Essex
Zoning R1A
Direction Bridge Street or Essex Street to Woodbury Street.
Rooms
Family Room Beamed Ceilings, Flooring - Wood, Window(s) - Bay/Bow/Box, Exterior Access, Recessed Lighting
Basement Partial, Crawl Space, Interior Entry, Bulkhead, Sump Pump, Concrete, Unfinished
Primary Bedroom Level Second
Dining Room Beamed Ceilings, Closet/Cabinets - Custom Built, Flooring - Wood, Chair Rail
Kitchen Closet/Cabinets - Custom Built, Flooring - Wood, Countertops - Stone/Granite/Solid, Open Floorplan, Remodeled
Interior
Interior Features Cathedral Ceiling(s), Beamed Ceilings, Closet/Cabinets - Custom Built, Dining Area, Open Floorplan, Recessed Lighting, Bathroom - Half, Office, Bathroom
Heating Forced Air, Baseboard, Oil
Cooling Central Air, Other
Flooring Wood, Flooring - Wood
Fireplaces Number 5
Fireplaces Type Dining Room, Family Room, Living Room, Master Bedroom
Appliance Oven, Dishwasher, Microwave, Countertop Range, Refrigerator, Washer, Dryer, Utility Connections for Electric Range, Utility Connections for Electric Oven, Utility Connections for Electric Dryer
Laundry Flooring - Wood, Second Floor, Washer Hookup
Exterior
Exterior Feature Balcony, Fruit Trees, Garden, Stone Wall
Garage Spaces 1.0
Community Features Shopping, Pool, Tennis Court(s), Park, Walk/Jog Trails, Stable(s), Golf, Laundromat, Bike Path, Conservation Area, Highway Access, House of Worship, Private School, Public School, T-Station
Utilities Available for Electric Range, for Electric Oven, for Electric Dryer, Washer Hookup
Waterfront Description Stream
Roof Type Shingle, Wood
Total Parking Spaces 6
Garage Yes
Building
Lot Description Wooded, Gentle Sloping, Level, Other
Foundation Concrete Perimeter, Block, Stone
Sewer Private Sewer
Water Public
Architectural Style Gambrel /Dutch, Antique, Farmhouse
Others
Senior Community false
Acceptable Financing Contract
Listing Terms Contract
Read Less
Bought with Jennifer Stevens • Redfin Corp.
GET MORE INFORMATION



