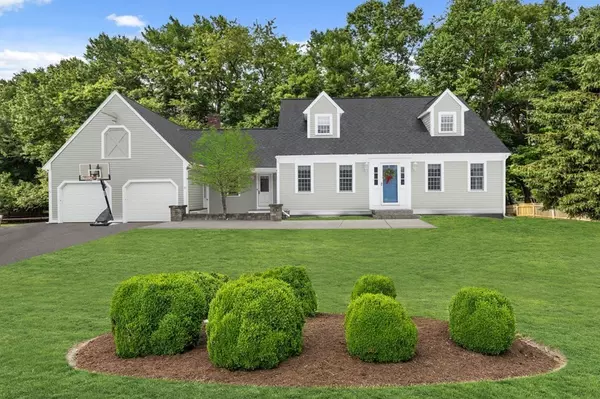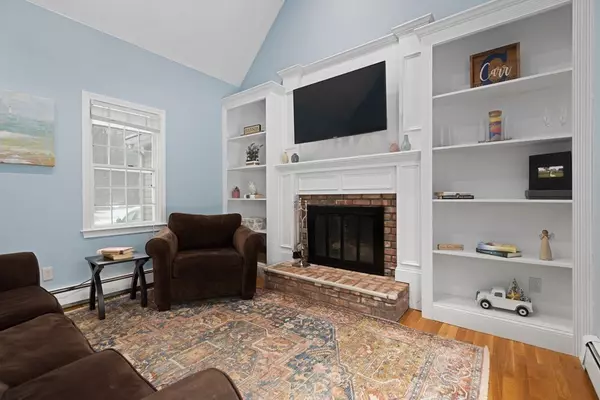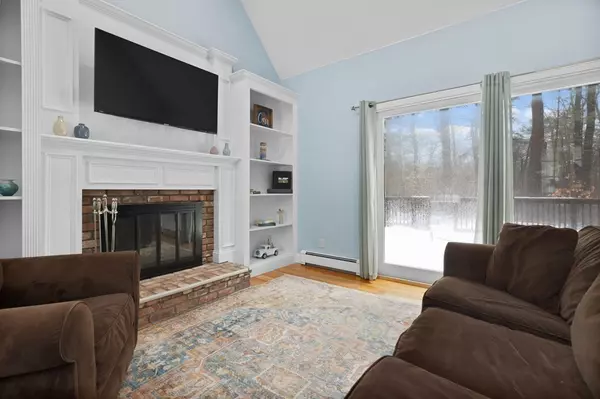For more information regarding the value of a property, please contact us for a free consultation.
31 Greengrove Ln Hanson, MA 02341
Want to know what your home might be worth? Contact us for a FREE valuation!

Our team is ready to help you sell your home for the highest possible price ASAP
Key Details
Sold Price $657,500
Property Type Single Family Home
Sub Type Single Family Residence
Listing Status Sold
Purchase Type For Sale
Square Footage 1,846 sqft
Price per Sqft $356
MLS Listing ID 72806153
Sold Date 05/18/21
Style Cape
Bedrooms 3
Full Baths 3
Half Baths 1
Year Built 1987
Annual Tax Amount $6,896
Tax Year 2021
Lot Size 1.010 Acres
Acres 1.01
Property Description
This beautiful quintessential Cape is situated on a gorgeous lot in a cul-de-sac neighborhood with plenty of space to enjoy & entertain inside & out! As you walk through the door you are greeted by a warm & comfortable fireplaced family room.From here you can walk through the slider to the deck, pool & backyard or step up into the updated kitchen which boasts stainless steel appliances,center island & granite countertops.Conveniently the kitchen opens to a large dining area. Beyond here you enter the spacious & sunny living room which is big enough to also accommodate a desk/office space. Upstairs you will find the master and two additional bedrooms, gleaming hardwoods & recessed lighting. The finished lower level is huge and offers 2 separate finished spaces.One side is currently used as the media room and the other side is divided for a gym & play area.Either side is ideal for quests with there being a full bathroom and a wet bar! THIS ONE HAS IT ALL INCLUDING A LONG LIST OF UPDATES!
Location
State MA
County Plymouth
Zoning 100
Direction Route 58 to West Washington to Greengrove lane.
Rooms
Family Room Cathedral Ceiling(s), Closet/Cabinets - Custom Built, Flooring - Hardwood, Chair Rail, Deck - Exterior, Exterior Access, Slider
Basement Full, Finished, Interior Entry
Primary Bedroom Level Second
Dining Room Flooring - Hardwood, Chair Rail, Open Floorplan, Recessed Lighting
Kitchen Flooring - Stone/Ceramic Tile, Countertops - Stone/Granite/Solid, Kitchen Island, Open Floorplan, Recessed Lighting, Stainless Steel Appliances
Interior
Interior Features Bathroom - 3/4, Chair Rail, Closet, Recessed Lighting, Wet bar, Bathroom, Bonus Room, Media Room, Central Vacuum
Heating Central, Baseboard, Natural Gas
Cooling Central Air
Flooring Wood, Tile, Carpet, Flooring - Stone/Ceramic Tile, Flooring - Wall to Wall Carpet
Fireplaces Number 1
Fireplaces Type Family Room
Appliance Range, Dishwasher, Microwave, Refrigerator
Laundry Laundry Closet, First Floor
Exterior
Exterior Feature Storage
Garage Spaces 2.0
Pool Above Ground
Community Features Public Transportation, Shopping, Park, Walk/Jog Trails, Golf, Highway Access, Public School
View Y/N Yes
View Scenic View(s)
Roof Type Shingle
Total Parking Spaces 4
Garage Yes
Private Pool true
Building
Lot Description Cleared, Level
Foundation Concrete Perimeter
Sewer Private Sewer
Water Public
Schools
Elementary Schools Indian Head
Middle Schools Hanson
High Schools Whitman Hanson
Others
Acceptable Financing Contract
Listing Terms Contract
Read Less
Bought with Anne Fitzgerald • William Raveis R.E. & Home Services
GET MORE INFORMATION



