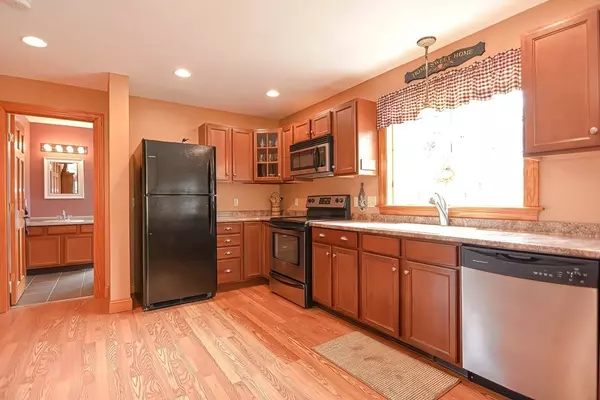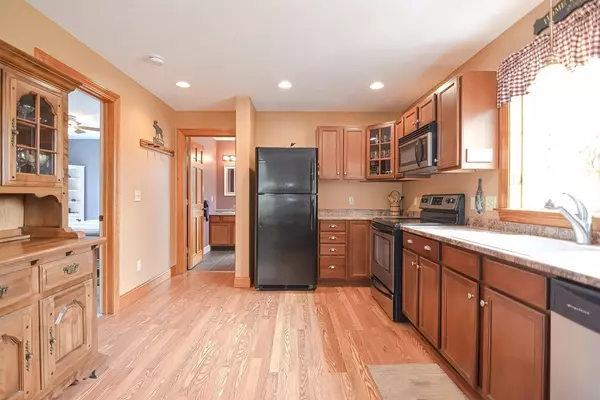For more information regarding the value of a property, please contact us for a free consultation.
283 Oakham Rd Barre, MA 01005
Want to know what your home might be worth? Contact us for a FREE valuation!

Our team is ready to help you sell your home for the highest possible price ASAP
Key Details
Sold Price $355,000
Property Type Single Family Home
Sub Type Single Family Residence
Listing Status Sold
Purchase Type For Sale
Square Footage 1,326 sqft
Price per Sqft $267
MLS Listing ID 72805115
Sold Date 05/19/21
Style Cape
Bedrooms 2
Full Baths 2
Year Built 2008
Annual Tax Amount $4,376
Tax Year 2021
Lot Size 1.840 Acres
Acres 1.84
Property Description
Absolutely beautiful cape with 1.84 country acres!! The 1st floor offers an open floor plan w/ cathedral ceilings, a big picture window, nice sized living room, dining area with a wood stove & french doors to the back deck, fully applianced kitchen w/ recessed lighting, large bedroom and a full bathroom! The 2nd floor offers a huge bedroom, 2nd full bathroom & a huge walk in closet! Walk out basement, buderus boiler & water heater, 2x6 construction, Andersen windows & a 2 car garage under with plenty of room for your storage! Manicured lawn with gorgeous perennials! Great commuter location, close to Quail Hollow Golf Course & MA Central Rail Trail!! Quick closing is ok! ***See attached 3D Matterport walk through video! HIGHEST & BEST OFFER DUE BY 3/31 at 8pm.
Location
State MA
County Worcester
Zoning res
Direction Rt 67 to Oakham Rd.
Rooms
Basement Full
Primary Bedroom Level First
Dining Room Wood / Coal / Pellet Stove, Cathedral Ceiling(s), Flooring - Laminate, Chair Rail, Deck - Exterior, Exterior Access, Open Floorplan, Slider, Lighting - Overhead
Kitchen Flooring - Laminate, Open Floorplan, Recessed Lighting, Peninsula, Lighting - Overhead
Interior
Interior Features Internet Available - Unknown
Heating Baseboard, Oil
Cooling None
Flooring Tile, Carpet, Laminate
Appliance Range, Dishwasher, Microwave, Refrigerator, Oil Water Heater, Utility Connections for Electric Range, Utility Connections for Electric Dryer
Laundry In Basement, Washer Hookup
Exterior
Exterior Feature Rain Gutters
Garage Spaces 2.0
Community Features Walk/Jog Trails, Medical Facility, House of Worship, Public School
Utilities Available for Electric Range, for Electric Dryer, Washer Hookup
Roof Type Shingle
Total Parking Spaces 8
Garage Yes
Building
Lot Description Cleared
Foundation Concrete Perimeter
Sewer Private Sewer
Water Private
Architectural Style Cape
Schools
Elementary Schools Barre
Middle Schools Quabbin
High Schools Quabbin
Others
Senior Community false
Read Less
Bought with The Boss Team • Berkshire Hathaway HomeServices Evolution Properties
GET MORE INFORMATION



