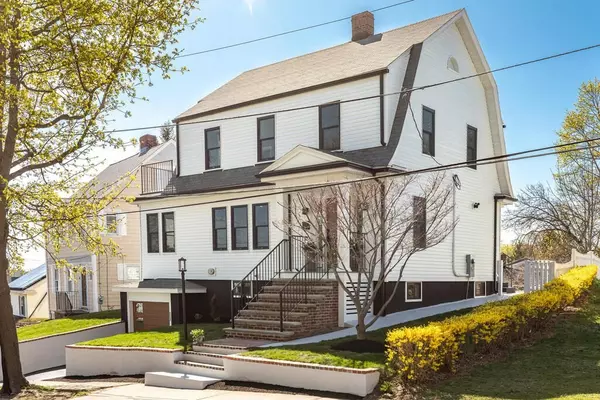For more information regarding the value of a property, please contact us for a free consultation.
40 Boynton Rd Medford, MA 02155
Want to know what your home might be worth? Contact us for a FREE valuation!

Our team is ready to help you sell your home for the highest possible price ASAP
Key Details
Sold Price $1,185,000
Property Type Single Family Home
Sub Type Single Family Residence
Listing Status Sold
Purchase Type For Sale
Square Footage 2,330 sqft
Price per Sqft $508
Subdivision Lawrence Estates
MLS Listing ID 72821837
Sold Date 05/20/21
Style Colonial
Bedrooms 4
Full Baths 2
Half Baths 1
HOA Y/N false
Year Built 1935
Annual Tax Amount $5,768
Tax Year 2021
Lot Size 4,791 Sqft
Acres 0.11
Property Description
Open House canceled, offer accepted. This meticulous, completely renovated side entrance colonial, located in the desirable Lawrence Estates, is your new suburban oasis and gateway to Boston and beyond. The exterior boasts a clean white façade, black trim, and manicured lawn, inviting you inside to explore a truly stunning interior, wired w/ Smart technology including Hub refridge w/ built in screen&speaker, Nest plus Ring doorbells. Designed for entertainers, the newly designed open concept first floor flows from a spacious fireplace living room with connected home office, into a sprawling dining room and state of art remodeled Kitchen. With I-93 only minutes from your new address, and public transportation at the bottom of your hill, your commute just got a whole lot easier. End your day enjoying a beverage on the roof deck at sunset, or take in the views of the Boston skyline w/ your morning coffee.
Location
State MA
County Middlesex
Zoning Res
Direction High Street to Boynton Road
Rooms
Family Room Flooring - Laminate, Open Floorplan, Recessed Lighting
Basement Finished
Primary Bedroom Level Second
Dining Room Flooring - Hardwood, High Speed Internet Hookup, Open Floorplan, Recessed Lighting, Remodeled
Kitchen Flooring - Hardwood, Countertops - Stone/Granite/Solid, Exterior Access, Open Floorplan, Recessed Lighting, Remodeled, Stainless Steel Appliances, Gas Stove, Peninsula, Lighting - Pendant
Interior
Interior Features Recessed Lighting, Home Office, High Speed Internet
Heating Central, Natural Gas
Cooling Central Air
Flooring Wood, Tile, Wood Laminate, Flooring - Hardwood
Fireplaces Number 1
Fireplaces Type Living Room
Appliance Range, Disposal, Microwave, ENERGY STAR Qualified Refrigerator, ENERGY STAR Qualified Dishwasher, Range Hood, Cooktop, Oven - ENERGY STAR, Gas Water Heater, Utility Connections for Gas Range, Utility Connections for Gas Oven, Utility Connections for Gas Dryer
Laundry Recessed Lighting, Remodeled, In Basement
Exterior
Garage Spaces 1.0
Fence Fenced/Enclosed
Community Features Public Transportation, Shopping, Park, Walk/Jog Trails, Highway Access, Private School, Public School
Utilities Available for Gas Range, for Gas Oven, for Gas Dryer
Garage Yes
Building
Foundation Concrete Perimeter
Sewer Public Sewer
Water Public
Read Less
Bought with Harry Silverstein • Keller Williams Realty Boston Northwest
GET MORE INFORMATION



