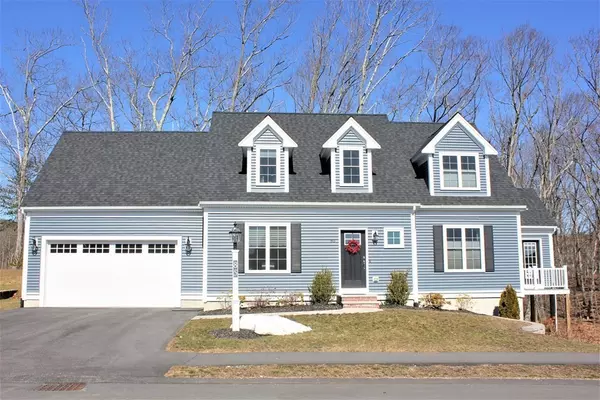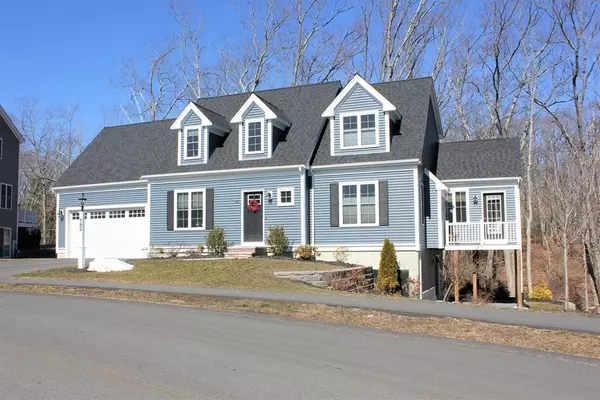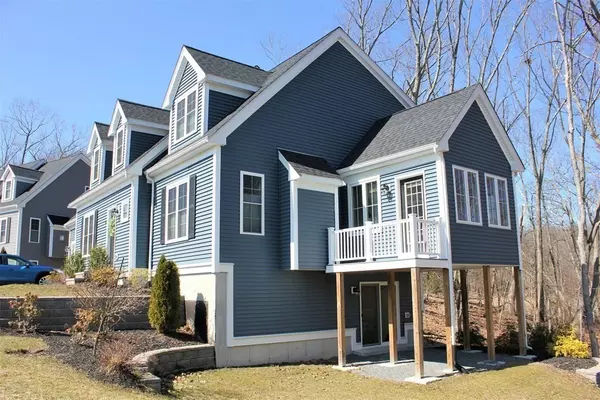For more information regarding the value of a property, please contact us for a free consultation.
85 Pheasant Run Court Wrentham, MA 02093
Want to know what your home might be worth? Contact us for a FREE valuation!

Our team is ready to help you sell your home for the highest possible price ASAP
Key Details
Sold Price $640,000
Property Type Single Family Home
Sub Type Single Family Residence
Listing Status Sold
Purchase Type For Sale
Square Footage 2,077 sqft
Price per Sqft $308
Subdivision Eagle Brook Village
MLS Listing ID 72803690
Sold Date 05/24/21
Style Cape
Bedrooms 3
Full Baths 2
Half Baths 1
Year Built 2018
Annual Tax Amount $7,616
Tax Year 2021
Lot Size 1.020 Acres
Acres 1.02
Property Description
Stunningly upgraded Cape style home w/ bonus sunroom, in highly desired Eagle Brook Village. This beautiful home will amaze as you step in to the light-filled two-story entryway with it's exquisite Hickory floors on the main level. The spacious dining room w/ it's elegant farmhouse chandelier is just waiting for future gatherings. This spacious dream kitchen has beautiful stone countertops, a large island, Miele dual fuel range & oven, SS appliances, a breakfast nook & huge pantry closet. It's open concept to Family Room for easy flow. All w/ 9 foot ceilings. French doors lead to cozy sunroom w/ balcony. 1/2 bath, separate laundry room finish off this level. Upstairs the owner's suite has a private bath & walk-in closet. 2 more BR and another full bath. The lower level is a high ceilinged, unfinished space waiting for expansion, w/ slider to yard. Home has 1 acre private lot w/ conservation easement to protect wildlife plus a good sized, landscaped side yard ready for kids or pets.
Location
State MA
County Norfolk
Zoning R-43
Direction Use GPS or Route 140 to Eagle Brook Blvd, L on Black Birch, R on Red Fox, L on Pheasant Run Court
Rooms
Basement Full, Walk-Out Access, Interior Entry, Concrete, Unfinished
Primary Bedroom Level Second
Dining Room Flooring - Hardwood
Kitchen Flooring - Hardwood, Dining Area, Countertops - Stone/Granite/Solid, Countertops - Upgraded, Kitchen Island, Stainless Steel Appliances, Gas Stove
Interior
Interior Features Sun Room
Heating Forced Air, Natural Gas
Cooling Central Air
Flooring Flooring - Stone/Ceramic Tile
Appliance Range, Dishwasher, Refrigerator, Washer, Dryer, Gas Water Heater
Laundry First Floor
Exterior
Exterior Feature Balcony - Exterior
Garage Spaces 2.0
Community Features Public Transportation, Shopping, Park, Walk/Jog Trails, Bike Path, Conservation Area, Public School
Waterfront Description Beach Front, Lake/Pond, 1/2 to 1 Mile To Beach, Beach Ownership(Public)
Total Parking Spaces 4
Garage Yes
Building
Lot Description Wooded, Easements, Sloped
Foundation Concrete Perimeter
Sewer Private Sewer
Water Public
Schools
Elementary Schools Delaney/Roderic
Middle Schools King Phillip
High Schools King Phillip
Others
Acceptable Financing Contract
Listing Terms Contract
Read Less
Bought with Dina Browne • Neponset Valley Real Estate
GET MORE INFORMATION



