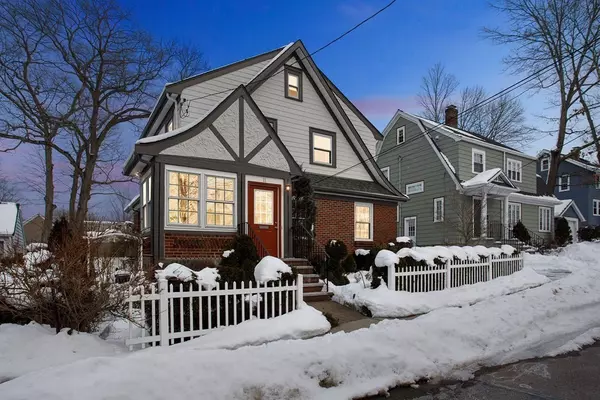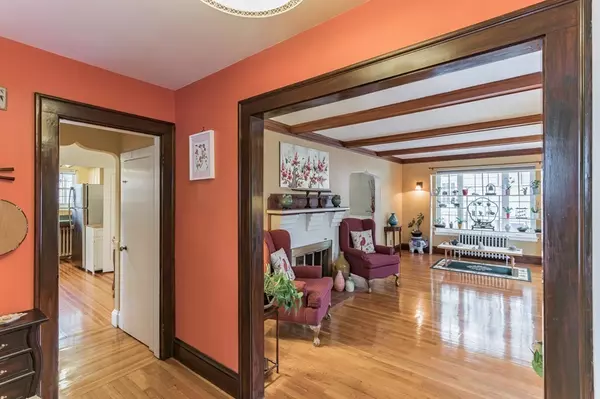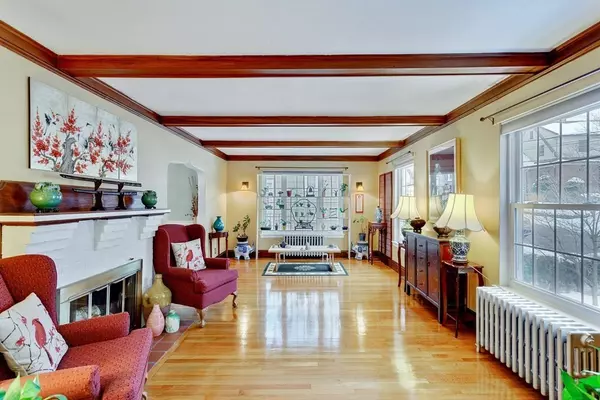For more information regarding the value of a property, please contact us for a free consultation.
11 Morey Road Boston, MA 02132
Want to know what your home might be worth? Contact us for a FREE valuation!

Our team is ready to help you sell your home for the highest possible price ASAP
Key Details
Sold Price $875,000
Property Type Single Family Home
Sub Type Single Family Residence
Listing Status Sold
Purchase Type For Sale
Square Footage 2,190 sqft
Price per Sqft $399
MLS Listing ID 72787433
Sold Date 05/24/21
Style Colonial, Tudor
Bedrooms 3
Full Baths 2
Half Baths 1
HOA Y/N false
Year Built 1930
Annual Tax Amount $4,585
Tax Year 2021
Lot Size 6,534 Sqft
Acres 0.15
Property Description
A Classic Brick & Wood Cedar Shingle English Style Tudor Colonial with beautiful hardwood floors and natural wood accents. Great location close to Brookline and near the Arboretum. 8 room home with 3 bedrooms, 2 1/2 baths. Crown moldings, beamed living room ceiling, and fireplace. A formal dining room. An eat-in kitchen with a gas range and generous counter space. Entertain family and friends in a fantastic vaulted ceiling family room with skylights and slider to deck that overlooks a large backyard with well landscaped gardens and peaceful spaces. Finished lower level family room with full bath. Walk-up attic. Don't miss the detached garage. The driveway accommodates two cars side by side. Sit back and watch all the perennial flowers bloom throughout the seasons.
Location
State MA
County Suffolk
Area West Roxbury
Zoning RES
Direction off Weld
Rooms
Family Room Skylight, Flooring - Hardwood, Slider
Basement Full, Finished
Primary Bedroom Level Second
Dining Room Flooring - Hardwood
Kitchen Flooring - Hardwood, Dining Area
Interior
Interior Features Bonus Room
Heating Baseboard, Hot Water, Natural Gas
Cooling None
Flooring Tile, Hardwood, Flooring - Wall to Wall Carpet
Fireplaces Number 1
Fireplaces Type Living Room
Appliance Range, Dishwasher, Refrigerator, Washer, Dryer, Gas Water Heater, Utility Connections for Gas Range
Laundry In Basement
Exterior
Garage Spaces 1.0
Community Features Public Transportation, Shopping, Park, Walk/Jog Trails, Golf, Medical Facility, Laundromat, Conservation Area, Highway Access, House of Worship, Public School, T-Station
Utilities Available for Gas Range
Roof Type Shingle
Total Parking Spaces 5
Garage Yes
Building
Foundation Concrete Perimeter, Granite
Sewer Public Sewer
Water Public
Read Less
Bought with Evan Blaustein • Coldwell Banker Realty - Brookline
GET MORE INFORMATION




