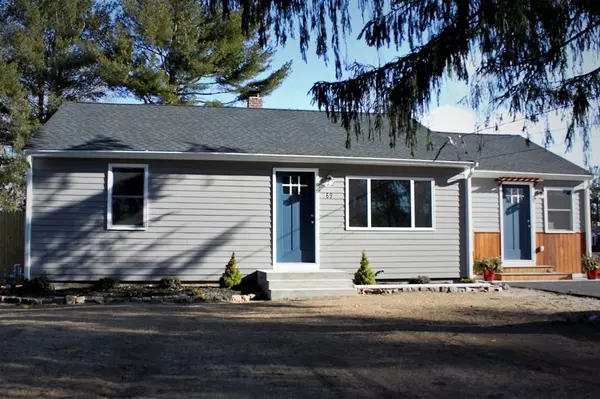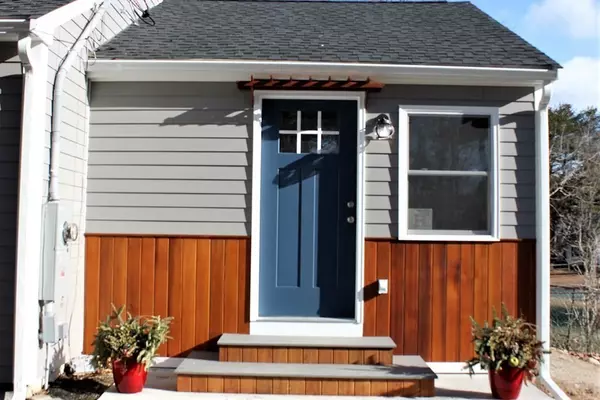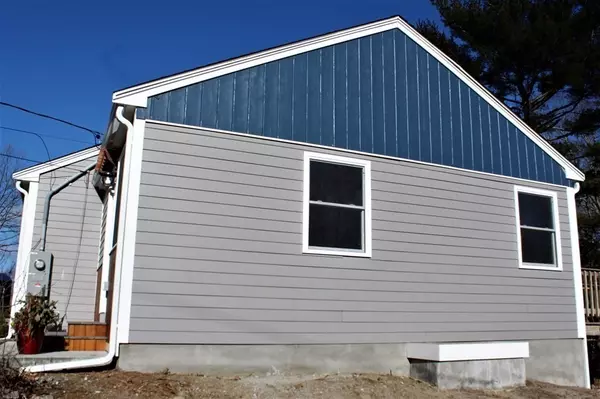For more information regarding the value of a property, please contact us for a free consultation.
69 Maquan St Hanson, MA 02341
Want to know what your home might be worth? Contact us for a FREE valuation!

Our team is ready to help you sell your home for the highest possible price ASAP
Key Details
Sold Price $450,000
Property Type Single Family Home
Sub Type Single Family Residence
Listing Status Sold
Purchase Type For Sale
Square Footage 1,140 sqft
Price per Sqft $394
MLS Listing ID 72800543
Sold Date 05/25/21
Style Ranch
Bedrooms 3
Full Baths 1
HOA Y/N false
Year Built 1940
Annual Tax Amount $4,143
Tax Year 2021
Lot Size 10,018 Sqft
Acres 0.23
Property Description
This is just the home purchase your going to want to heat up your spring! This home has been gutted to the studs, foam insulated, then stunningly renovated! So many upgrades it's hard to list them all. This home features two front entries, one leading into main level laundry/ mudroom that opens up to the fully renovated open kitchen featuring a quartz center island with seating, recessed lighting, high end granite counter tops, all new slow close kitchen cabinets, upgraded stainless appliances, and cozy electric fireplace. The full walkout basement has been detailed with a floor finish of durable decorative epoxy and is a wide open space that has endless of possibilities. New shingles, cement board siding, windows ,wiring, plumbing, water heater, central A/C and more. Exterior features fenced in back yard that boasts newly tiled original gunite in ground pool, 2 driveway's with lots of parking. Home is close to school, playgrounds, and walking areas.
Location
State MA
County Plymouth
Zoning 100
Direction Please use GPS
Rooms
Basement Full, Walk-Out Access
Primary Bedroom Level First
Kitchen Flooring - Vinyl, Countertops - Stone/Granite/Solid, French Doors, Kitchen Island, Cabinets - Upgraded, Exterior Access, Paints & Finishes - Low VOC, Recessed Lighting, Remodeled, Slider, Gas Stove
Interior
Heating Forced Air, Natural Gas
Cooling Central Air
Flooring Vinyl, Concrete, Hardwood
Fireplaces Number 1
Fireplaces Type Kitchen
Appliance Microwave, ENERGY STAR Qualified Refrigerator, ENERGY STAR Qualified Dishwasher, Range - ENERGY STAR, Gas Water Heater, Tank Water Heater, Utility Connections for Gas Range, Utility Connections for Electric Dryer
Laundry Flooring - Vinyl, Electric Dryer Hookup, Exterior Access, Paints & Finishes - Low VOC, Recessed Lighting, Washer Hookup, First Floor
Exterior
Exterior Feature Rain Gutters
Fence Fenced
Pool In Ground
Community Features Public Transportation, Shopping, Park, Walk/Jog Trails, Golf, Bike Path, Conservation Area, House of Worship, Public School, T-Station, Sidewalks
Utilities Available for Gas Range, for Electric Dryer, Washer Hookup
Waterfront Description Beach Front, Lake/Pond, 1 to 2 Mile To Beach, Beach Ownership(Public)
Roof Type Shingle
Total Parking Spaces 4
Garage No
Private Pool true
Building
Foundation Irregular
Sewer Private Sewer
Water Public
Schools
Elementary Schools Indian Head
Middle Schools Hanson Middle
High Schools Whitman Hanson
Read Less
Bought with Amelia McInnis • Molisse Realty Group
GET MORE INFORMATION



