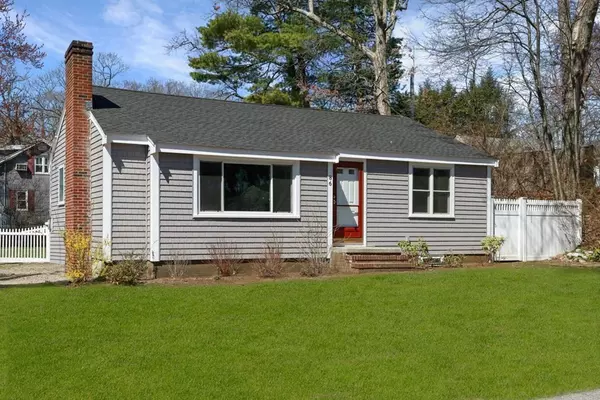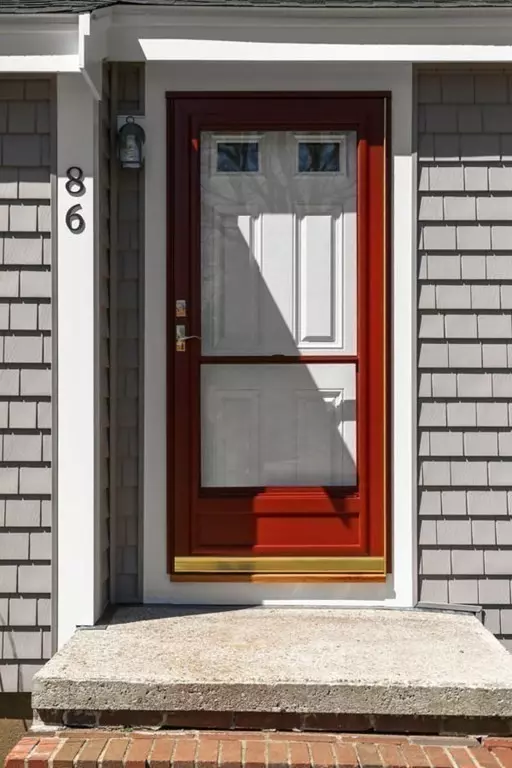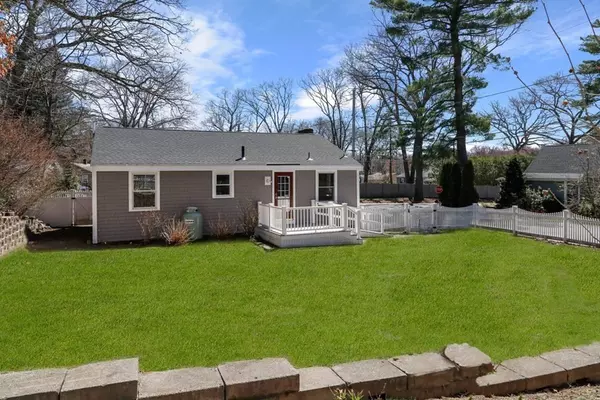For more information regarding the value of a property, please contact us for a free consultation.
86 Highland Street Hamilton, MA 01982
Want to know what your home might be worth? Contact us for a FREE valuation!

Our team is ready to help you sell your home for the highest possible price ASAP
Key Details
Sold Price $515,000
Property Type Single Family Home
Sub Type Single Family Residence
Listing Status Sold
Purchase Type For Sale
Square Footage 1,000 sqft
Price per Sqft $515
MLS Listing ID 72812111
Sold Date 05/27/21
Style Cottage, Shingle, Other (See Remarks)
Bedrooms 2
Full Baths 1
HOA Y/N false
Year Built 1951
Annual Tax Amount $6,797
Tax Year 2021
Lot Size 8,276 Sqft
Acres 0.19
Property Description
On the corner of Highland Street and Durham Avenue you will find this enchanting and exceptional single level home with a multitude of renovations just completed in April 2021! New roof, new composite shingle siding, all new windows, new doors. and new laundry. Completely newly painted interior completed this week. Fenced in yard, newer heating system and new hot water tank. All of this work was done with extreme high quality. Spacious eat in kitchen, large fireplaced living room and two very good sized bedrooms. Hardwood floors throughout the majority of this house. There is a very large completely fenced in yard. This is a truly delightful, sun filled home that is sure to impress with the highest quality of workmanship and floor plan. Title V for 3 bedroom is approved and this home could easily be expanded. Full basement and walk up attic. Nothing to do but move in and enjoy life in the beautiful North Shore town of Hamilton. This house is a true gem!
Location
State MA
County Essex
Area South Hamilton
Zoning R1A
Direction Corner of Durham and Highland Street.
Rooms
Basement Full, Concrete
Primary Bedroom Level First
Kitchen Flooring - Laminate, Countertops - Paper Based, Exterior Access
Interior
Heating Central
Cooling None
Flooring Tile, Hardwood
Fireplaces Number 1
Appliance Range, Dishwasher, Refrigerator, Washer, Dryer
Laundry Flooring - Laminate, First Floor
Exterior
Exterior Feature Professional Landscaping, Garden
Community Features Public Transportation, Shopping, Pool, Tennis Court(s), Park, Walk/Jog Trails, Stable(s), Golf, Medical Facility, Bike Path, Conservation Area, Highway Access, House of Worship, Marina, Private School, Public School, T-Station
Waterfront Description Beach Front, Ocean, Beach Ownership(Public)
Roof Type Shingle
Total Parking Spaces 4
Garage No
Building
Lot Description Corner Lot, Cleared, Level
Foundation Concrete Perimeter
Sewer Private Sewer
Water Public
Architectural Style Cottage, Shingle, Other (See Remarks)
Schools
High Schools Hw High School
Read Less
Bought with Shari McStay • Keller Williams Realty Evolution
GET MORE INFORMATION



