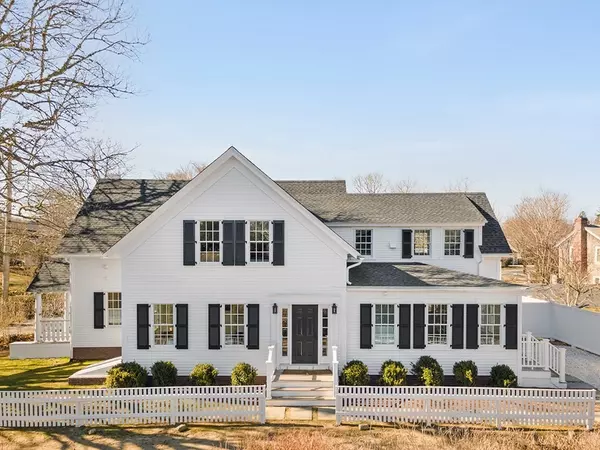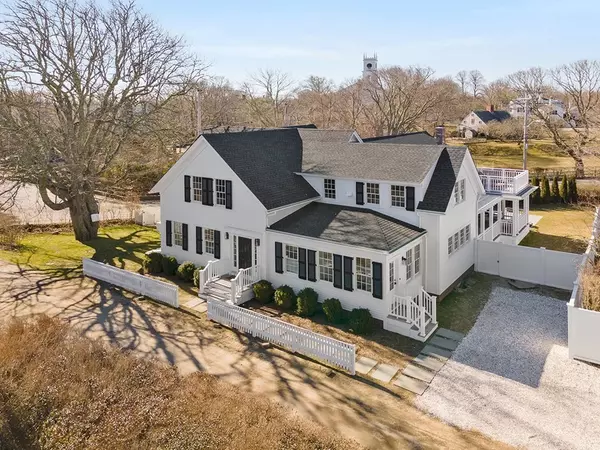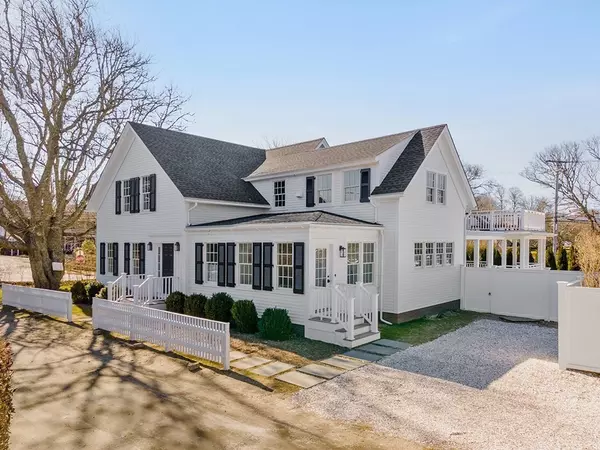For more information regarding the value of a property, please contact us for a free consultation.
4 Cottle Lane Edgartown, MA 02539
Want to know what your home might be worth? Contact us for a FREE valuation!

Our team is ready to help you sell your home for the highest possible price ASAP
Key Details
Sold Price $4,195,000
Property Type Single Family Home
Sub Type Single Family Residence
Listing Status Sold
Purchase Type For Sale
Square Footage 4,265 sqft
Price per Sqft $983
MLS Listing ID 72799620
Sold Date 05/27/21
Style Colonial, Cottage
Bedrooms 5
Full Baths 4
Half Baths 1
Year Built 1862
Annual Tax Amount $5,556
Tax Year 2020
Lot Size 10,018 Sqft
Acres 0.23
Property Description
Stunning gut-renovated historic home in the heart of downtown Edgartown! With old and new perfectly balanced by architect Sasha Robinson-White, this residence was completely rebuilt and expanded to an exceptionally high level. The exterior, which includes much of the original ca. 1862 structure, now includes all new windows, brand new roof and clapboard siding, and over 3,000 square feet of decks on two levels. The interior features traditional elements like a jaw-dropping coffered great room, knotty whitewashed oak floors, a front parlor, butler's pantry, and more. The home also incorporates modern aspects where desired, with a state of the art kitchen featuring Wolf and Sub-Zero appliances, huge center island and quartz countertops. Each bathroom offers a spa-like experience, featuring the finest tile and fixtures. Bedrooms offer grand proportions. The spacious lot has ample room to spread out to lawn or garden areas.
Location
State MA
County Dukes
Zoning R5
Direction Peases Point Way N to Cottle Lane. First house on left.
Rooms
Basement Partial
Interior
Interior Features Wet Bar
Heating Central, Forced Air, Natural Gas
Cooling Central Air
Flooring Wood, Tile
Fireplaces Number 1
Appliance Range, Dishwasher, Refrigerator, Freezer, Washer, Dryer, Range Hood, Tank Water Heater
Exterior
Exterior Feature Sprinkler System
Community Features Public Transportation, Shopping, Walk/Jog Trails, Bike Path, Conservation Area, Public School
Waterfront Description Beach Front, Sound, 1/10 to 3/10 To Beach, Beach Ownership(Public)
Roof Type Shingle
Total Parking Spaces 3
Garage No
Building
Lot Description Corner Lot, Cleared, Level
Foundation Concrete Perimeter, Brick/Mortar, Irregular
Sewer Public Sewer
Water Public
Architectural Style Colonial, Cottage
Read Less
Bought with Kristin Buck • Donnelly + Co.
GET MORE INFORMATION



