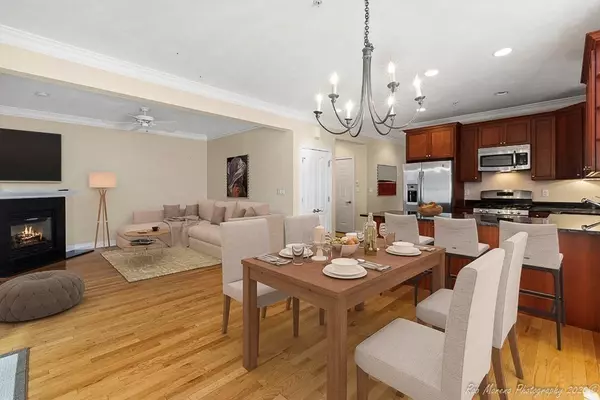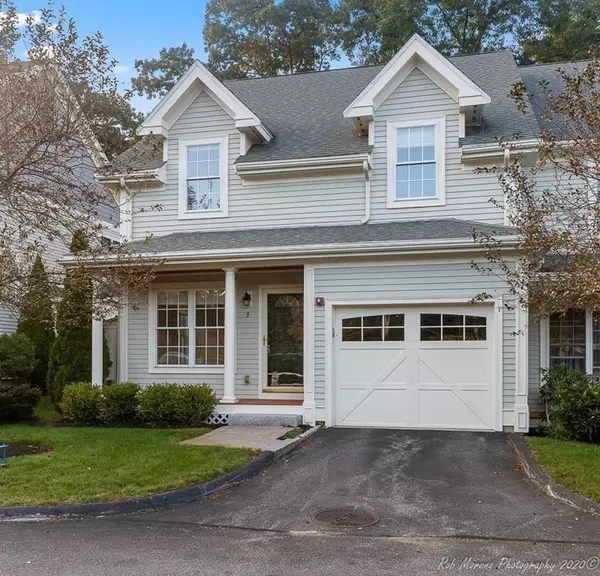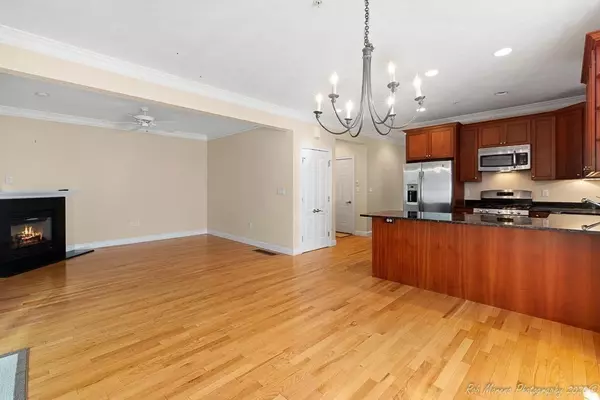For more information regarding the value of a property, please contact us for a free consultation.
9 Junction Ln #9 Hamilton, MA 01982
Want to know what your home might be worth? Contact us for a FREE valuation!

Our team is ready to help you sell your home for the highest possible price ASAP
Key Details
Sold Price $549,000
Property Type Condo
Sub Type Condominium
Listing Status Sold
Purchase Type For Sale
Square Footage 2,602 sqft
Price per Sqft $210
MLS Listing ID 72791606
Sold Date 06/02/21
Bedrooms 3
Full Baths 2
Half Baths 1
HOA Fees $514/mo
HOA Y/N true
Year Built 2007
Annual Tax Amount $8,557
Tax Year 2021
Property Description
Spacious, bright and full of charm, this lovely town house feels like a single family home yet offers all the conveniences of condo living. Features include a lovely cherry and granite kitchen, a Master Suite with Brazilian cherry flooring, vaulted ceiling, stylish tiled master bath and custom cherry walk in closet. The comfortable open floor plan features an impressive two story open stair case, 10 foot ceilings throughout, crown moldings and gleaming hard wood floors. With the kitchen, dining and family room anchored by a sweet gas fireplace and easy access to the outdoor patio, this home has the flow that makes gatherings welcoming and relaxed. The fully finished lower level offers the perfect extra space for play and entertaining, complete with a wet bar and home gym! All New HVAC system was recently installed and a full exterior paint upgrade was completed last Spring. Located in the heart of Essex County, Hamilton is home to top rated schools and surrounded nature's beauty!!
Location
State MA
County Essex
Zoning R1B
Direction Route 22
Rooms
Family Room Flooring - Hardwood, Crown Molding
Primary Bedroom Level Second
Dining Room Flooring - Hardwood, Exterior Access, Open Floorplan, Crown Molding
Kitchen Flooring - Hardwood, Pantry, Countertops - Stone/Granite/Solid, Breakfast Bar / Nook, Open Floorplan, Gas Stove, Crown Molding
Interior
Interior Features Wet bar, Closet, Play Room, Exercise Room, Central Vacuum
Heating Forced Air, Natural Gas
Cooling Central Air
Flooring Tile, Hardwood, Flooring - Laminate, Flooring - Wall to Wall Carpet
Fireplaces Number 1
Fireplaces Type Family Room
Appliance Range, Dishwasher, Microwave, Refrigerator, Washer, Dryer, Gas Water Heater, Tank Water Heater, Water Heater(Separate Booster), Utility Connections for Gas Range
Laundry Flooring - Stone/Ceramic Tile, Second Floor, In Unit
Exterior
Exterior Feature Professional Landscaping, Sprinkler System
Garage Spaces 1.0
Fence Invisible
Community Features Park, Stable(s), Golf, Highway Access, T-Station
Utilities Available for Gas Range
Waterfront Description Beach Front, Ocean, River
Roof Type Shingle
Total Parking Spaces 1
Garage Yes
Building
Story 3
Sewer Private Sewer
Water Public
Schools
Elementary Schools Winthrop/Cutler
Middle Schools Miles River
High Schools Hamilton-Wenham
Others
Pets Allowed Yes
Read Less
Bought with Susan Kelsey • Coldwell Banker Realty - Lynnfield
GET MORE INFORMATION



