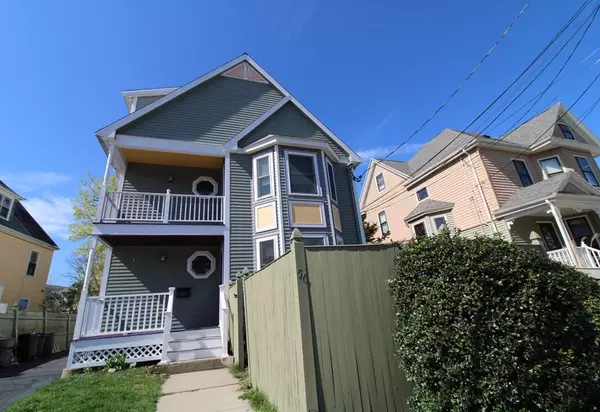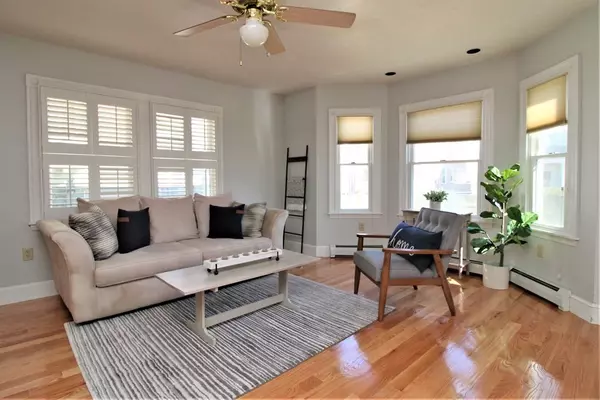For more information regarding the value of a property, please contact us for a free consultation.
56 Hewlett St #1 Boston, MA 02131
Want to know what your home might be worth? Contact us for a FREE valuation!

Our team is ready to help you sell your home for the highest possible price ASAP
Key Details
Sold Price $730,000
Property Type Condo
Sub Type Condominium
Listing Status Sold
Purchase Type For Sale
Square Footage 1,556 sqft
Price per Sqft $469
MLS Listing ID 72817927
Sold Date 05/28/21
Bedrooms 3
Full Baths 1
Half Baths 1
HOA Fees $326/mo
HOA Y/N true
Year Built 2001
Annual Tax Amount $3,630
Tax Year 2021
Lot Size 5,227 Sqft
Acres 0.12
Property Description
Great opportunity to own a 6 room townhome near Roslindale Village and the Arnold Arboretum. Constructed in 2001, the home is lead-free and features an open 1st floor-plan for entertaining, including a spacious living room, kitchen with breakfast bar, dining room and a half bath. The 2nd floor sleeping quarters boasts a primary BR w/en-suite full bath, laundry and a good sized guest bedroom. The 3rd floor has been finished and can be used as additional bedroom, den, home office or playroom. The lower level has excellent ceiling height and can be turned into finished space. There’s also a private entry, exclusive use front porch, yard and 1-car parking in the shared drive. Close to Commuter Rail stop, Fallon Field, and the shops and restaurants of Rozzie Village and Centre Street.
Location
State MA
County Suffolk
Area Roslindale
Zoning RES
Direction Walter St to Hewlett St
Rooms
Primary Bedroom Level Second
Dining Room Ceiling Fan(s), Flooring - Hardwood
Kitchen Flooring - Stone/Ceramic Tile, Pantry, Countertops - Stone/Granite/Solid, Cabinets - Upgraded, Cable Hookup, Recessed Lighting
Interior
Heating Forced Air, Natural Gas
Cooling Central Air
Flooring Wood, Tile
Appliance Range, Dishwasher, Disposal, Microwave, Refrigerator, Washer, Dryer, Gas Water Heater, Tank Water Heater
Laundry Second Floor, In Unit
Exterior
Exterior Feature Garden
Community Features Public Transportation, Shopping, Park, Walk/Jog Trails, Medical Facility, Bike Path, Conservation Area, House of Worship, Private School, Public School, T-Station, University
Roof Type Shingle
Total Parking Spaces 1
Garage No
Building
Story 3
Sewer Public Sewer
Water Public
Others
Pets Allowed Yes
Senior Community false
Read Less
Bought with David Shapiro • Keller Williams Realty
GET MORE INFORMATION




