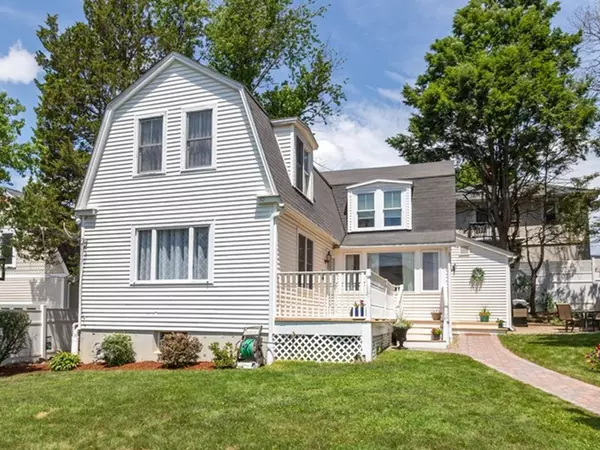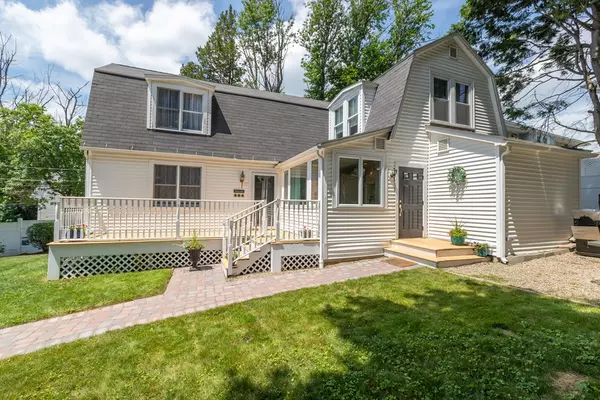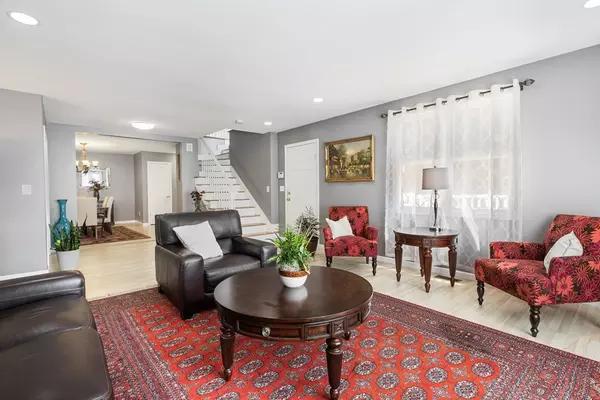For more information regarding the value of a property, please contact us for a free consultation.
10 Whitlowe Road Newton, MA 02465
Want to know what your home might be worth? Contact us for a FREE valuation!

Our team is ready to help you sell your home for the highest possible price ASAP
Key Details
Sold Price $1,045,000
Property Type Single Family Home
Sub Type Single Family Residence
Listing Status Sold
Purchase Type For Sale
Square Footage 2,856 sqft
Price per Sqft $365
Subdivision West Newton Neighborhood
MLS Listing ID 72793352
Sold Date 06/03/21
Style Colonial, Gambrel /Dutch
Bedrooms 3
Full Baths 2
Half Baths 1
HOA Y/N false
Year Built 1880
Annual Tax Amount $8,408
Tax Year 2020
Lot Size 9,583 Sqft
Acres 0.22
Property Description
FALL IN LOVE with this Absolutely beautiful, well cared for Gambrel Dutch Colonial in West Newton. A paved walkway leads to the composite entry porch welcoming you to this 3-4 bedroom, 2.5 bath home with updated kitchen & bathrooms. Enjoy cooking on a gas range, and preparing meals in your open kitchen with butler's pantry, breakfast bar, as well as a large eating area and formal dining room. Entertain family & guests in the spacious living room, or out on the lawn on warm Spring & Summer days. The finished lower level offers a family or exercise room along with an additional finished room currently be used as an office. The utility room houses a new heating system (February 2020),Hot water heater (Nov), as well as the laundry area with utility sink. The garage has a storage shed on the rear side entering from the yard. Call today to schedule your tour of this wonderful home. Great commuter location, close to everything. But, you don't have to take my word, Come & See it for yourself.
Location
State MA
County Middlesex
Zoning SR3
Direction Follow MA-30/Commonwealth Avenue and Lexington St to Whitlowe Rd to #10 on the left
Rooms
Family Room Flooring - Stone/Ceramic Tile
Basement Partial, Finished
Primary Bedroom Level Second
Dining Room Flooring - Laminate
Kitchen Bathroom - Half, Flooring - Laminate, Dining Area, Pantry, Countertops - Stone/Granite/Solid, Countertops - Upgraded, Breakfast Bar / Nook, Exterior Access, Open Floorplan, Recessed Lighting, Remodeled, Wainscoting, Storage, Gas Stove, Peninsula, Lighting - Pendant, Lighting - Overhead
Interior
Interior Features Closet, Office
Heating Forced Air, Natural Gas
Cooling Central Air
Flooring Tile, Laminate, Flooring - Hardwood, Flooring - Stone/Ceramic Tile
Appliance Range, Dishwasher, Refrigerator, Washer, Dryer, Gas Water Heater, Tank Water Heater, Plumbed For Ice Maker, Utility Connections for Gas Range
Laundry Gas Dryer Hookup, Washer Hookup, In Basement
Exterior
Exterior Feature Storage
Garage Spaces 1.0
Community Features Public Transportation, Shopping, Highway Access, Public School, T-Station
Utilities Available for Gas Range, Washer Hookup, Icemaker Connection
Roof Type Shingle
Total Parking Spaces 2
Garage Yes
Building
Lot Description Cleared, Level
Foundation Concrete Perimeter, Stone
Sewer Public Sewer
Water Public
Schools
Elementary Schools Franklin
Middle Schools Day
High Schools North
Others
Senior Community false
Read Less
Bought with Better Home Team • Coldwell Banker Realty - Brookline
GET MORE INFORMATION



