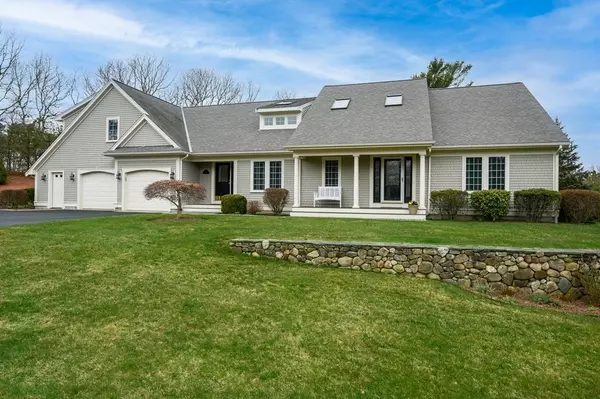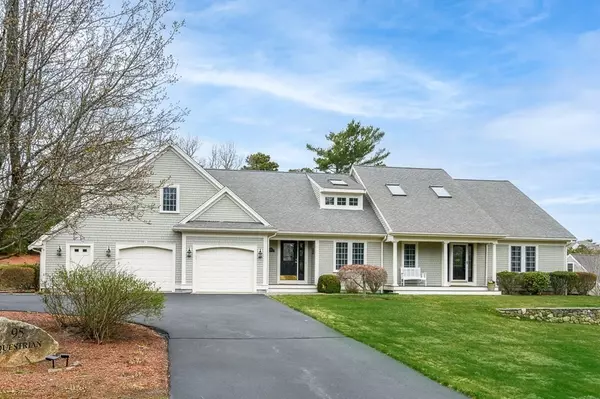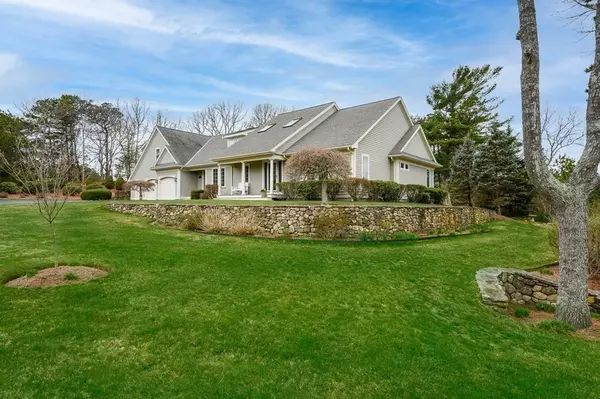For more information regarding the value of a property, please contact us for a free consultation.
95 Equestrian Ln Falmouth, MA 02536
Want to know what your home might be worth? Contact us for a FREE valuation!

Our team is ready to help you sell your home for the highest possible price ASAP
Key Details
Sold Price $1,250,000
Property Type Single Family Home
Sub Type Single Family Residence
Listing Status Sold
Purchase Type For Sale
Square Footage 3,344 sqft
Price per Sqft $373
Subdivision Ballymeade Estates
MLS Listing ID 72819593
Sold Date 06/04/21
Style Contemporary
Bedrooms 3
Full Baths 2
Half Baths 2
HOA Fees $1,350
HOA Y/N true
Year Built 1998
Annual Tax Amount $5,960
Tax Year 2021
Lot Size 0.640 Acres
Acres 0.64
Property Description
Follow your dreams to this gorgeous Contemporary 3 BR, 2FBA & 2HFB home in Ballymeade Estates. The sprawling floor plan inside is complemented by a gorgeous backyard perfect for relaxing or entertaining w/family and friends. You'll know immediately this is a very special home in the moment you step inside. Inside the foyer opens up into the spacious living room with marble gas fireplace, vaulted ceiling, beautiful beams and skylights for natural light. Adjacent to family room is the dining room with tray ceiling and access to outside deck. Primary bedroom offers a private en-suite w/Jacuzzi tub, his and hers vanity, walk-in closet & access to the deck to enjoy your morning coffee. The exquisite kitchen comprises a center island, granite, SS appliances & great space for large table. 2 additional BR's, shared FBA and HFB w/laundry complete the main level. Home office & family room w/HFB above the garage is accessed by the back staircase. You don't want to miss out on this property!
Location
State MA
County Barnstable
Area East Falmouth
Zoning AGAA
Direction 151 to Ballymeade. Proceed thru gate , R onto Cairn Ridge, R. onto Equestrian to # 95 on right.
Rooms
Basement Full, Interior Entry, Bulkhead, Concrete
Primary Bedroom Level First
Dining Room Flooring - Hardwood, French Doors, Exterior Access
Kitchen Flooring - Hardwood, Countertops - Stone/Granite/Solid, Kitchen Island, Breakfast Bar / Nook, Recessed Lighting, Stainless Steel Appliances, Gas Stove, Lighting - Sconce
Interior
Interior Features Cable Hookup, Recessed Lighting, Home Office, Sitting Room, Central Vacuum
Heating Baseboard, Natural Gas
Cooling Central Air, 3 or More
Flooring Tile, Carpet, Hardwood, Flooring - Wall to Wall Carpet
Fireplaces Number 1
Fireplaces Type Living Room
Appliance Range, Dishwasher, Microwave, Refrigerator, Washer, Dryer, Vacuum System, Gas Water Heater, Utility Connections for Gas Range, Utility Connections for Electric Oven, Utility Connections for Electric Dryer
Laundry Washer Hookup
Exterior
Exterior Feature Rain Gutters, Professional Landscaping, Sprinkler System, Outdoor Shower, Stone Wall
Garage Spaces 2.0
Community Features Shopping, Golf, Medical Facility, Bike Path, Highway Access, House of Worship, Marina
Utilities Available for Gas Range, for Electric Oven, for Electric Dryer, Washer Hookup
Waterfront Description Beach Front, Ocean, 1 to 2 Mile To Beach, Beach Ownership(Public)
Roof Type Shingle
Total Parking Spaces 4
Garage Yes
Building
Lot Description Level
Foundation Concrete Perimeter, Irregular
Sewer Private Sewer
Water Public
Architectural Style Contemporary
Read Less
Bought with Susie Mele • Berkshire Hathaway HomeServices Robert Paul Properties
GET MORE INFORMATION



