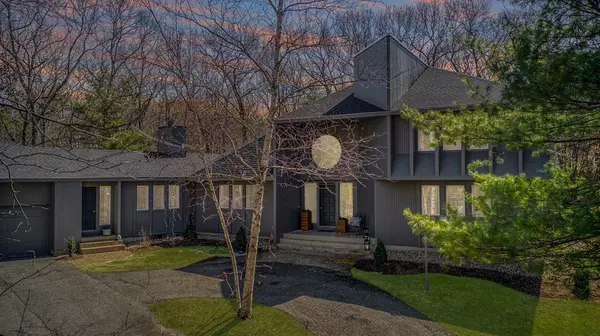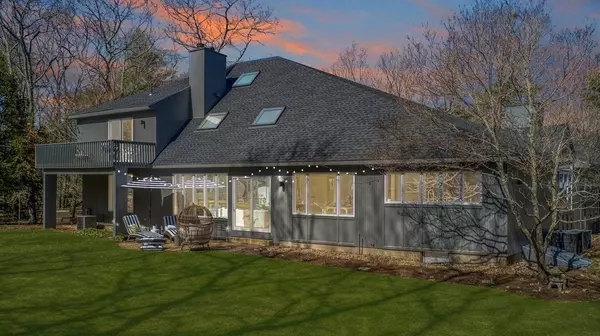For more information regarding the value of a property, please contact us for a free consultation.
341 Cutler Rd Hamilton, MA 01982
Want to know what your home might be worth? Contact us for a FREE valuation!

Our team is ready to help you sell your home for the highest possible price ASAP
Key Details
Sold Price $1,096,500
Property Type Single Family Home
Sub Type Single Family Residence
Listing Status Sold
Purchase Type For Sale
Square Footage 3,624 sqft
Price per Sqft $302
MLS Listing ID 72802830
Sold Date 06/04/21
Style Contemporary
Bedrooms 4
Full Baths 3
Half Baths 1
HOA Y/N false
Year Built 1988
Annual Tax Amount $16,293
Tax Year 2021
Lot Size 1.850 Acres
Acres 1.85
Property Description
This past year is proof that homes with flexible spaces offering open air living are a necessity. With 4 bedrooms, 3.5 baths & over 3,600 square feet, 341 Cutler Road is a stunning contemporary on its own 1.8 acre paradise with the perfect blend of open space where you want it & privacy when you need it. Extensively updated inside & out including a new roof, skylights, interior & exterior paint, generator, landscaping, new hardwood floors in all the bedrooms, high end stainless steel appliances and more. The 2nd floor features a grand suite with dual bathrooms (never share again!), 3 closets, a dressing room & massive private deck. For those in need of more space there is a 12x27 unfinished room on the second floor with a walk in cedar closet and over 2000 +/- square feet in the basement offering amazing untapped potential to expand within the existing footprint. Showings begin at Open House Sunday, March 28 by appointment.
Location
State MA
County Essex
Area South Hamilton
Zoning RA
Direction GPS
Rooms
Family Room Cathedral Ceiling(s), Flooring - Hardwood, Exterior Access, Recessed Lighting, Slider
Basement Full, Bulkhead
Primary Bedroom Level Second
Dining Room Closet/Cabinets - Custom Built, Flooring - Hardwood, Open Floorplan, Recessed Lighting
Kitchen Closet/Cabinets - Custom Built, Flooring - Hardwood, Countertops - Stone/Granite/Solid, Kitchen Island, Recessed Lighting, Stainless Steel Appliances, Peninsula
Interior
Interior Features Recessed Lighting, Bathroom - Full, Bathroom - With Shower Stall, Ceiling - Vaulted, Closet, Bathroom, Foyer
Heating Baseboard, Oil
Cooling Central Air
Flooring Tile, Hardwood, Flooring - Hardwood, Flooring - Stone/Ceramic Tile
Fireplaces Number 2
Fireplaces Type Family Room, Living Room
Appliance Oven, Dishwasher, Microwave, Refrigerator, Washer, Dryer, Oil Water Heater, Utility Connections for Gas Range, Utility Connections for Electric Range, Utility Connections for Electric Oven, Utility Connections for Electric Dryer
Laundry Exterior Access, First Floor, Washer Hookup
Exterior
Exterior Feature Balcony
Garage Spaces 2.0
Community Features Public Transportation, Shopping, Park, Walk/Jog Trails, Stable(s), Conservation Area
Utilities Available for Gas Range, for Electric Range, for Electric Oven, for Electric Dryer, Washer Hookup
Roof Type Shingle
Total Parking Spaces 10
Garage Yes
Building
Lot Description Wooded, Level
Foundation Concrete Perimeter
Sewer Private Sewer
Water Public
Architectural Style Contemporary
Read Less
Bought with McClelland Del Rio Group • Engel & Volkers By the Sea
GET MORE INFORMATION



