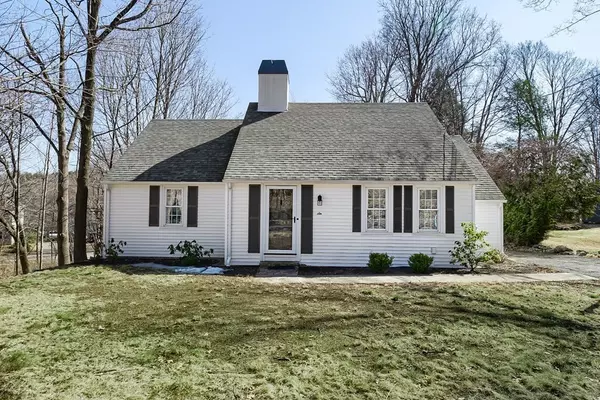For more information regarding the value of a property, please contact us for a free consultation.
6 Princeton Rd Sterling, MA 01564
Want to know what your home might be worth? Contact us for a FREE valuation!

Our team is ready to help you sell your home for the highest possible price ASAP
Key Details
Sold Price $401,500
Property Type Single Family Home
Sub Type Single Family Residence
Listing Status Sold
Purchase Type For Sale
Square Footage 1,821 sqft
Price per Sqft $220
MLS Listing ID 72804518
Sold Date 06/07/21
Style Cape
Bedrooms 2
Full Baths 2
Year Built 1940
Annual Tax Amount $4,751
Tax Year 2021
Lot Size 0.330 Acres
Acres 0.33
Property Description
Royal Barry Wills style cape with loads of charm, character and craftsmanship. As you enter the front door into the foyer area you are welcomed in by an inviting living room with fireplace. The living room flows into the charming dining room with beautiful trim work and built ins. Off of the dining room is a light bright kitchen with limestone tile floor, stainless appliances, granite countertops and walk out to a deck. There are 2 bedrooms and a full bath all on the main level. Upstairs has an open concept family room with office nook area or would be a fantastic guest suite with a full bath. MANY updates within the last 10 years see attached feature sheet Gorgeous HW flooring, marble tile in main bath. Flexible floor plan 1 car garage under. 2 driveways. Walk to town center.
Location
State MA
County Worcester
Zoning RES
Direction Princeton Rd from center of town (Rte 62 ) house has 2 driveways 1 on RT 12 side & 1 on Princeton Rd
Rooms
Family Room Ceiling Fan(s), Closet, Flooring - Wall to Wall Carpet, Attic Access, Recessed Lighting
Basement Full, Interior Entry, Garage Access, Concrete
Primary Bedroom Level First
Dining Room Flooring - Hardwood, Recessed Lighting, Remodeled
Kitchen Flooring - Stone/Ceramic Tile, Balcony / Deck, Countertops - Stone/Granite/Solid, Countertops - Upgraded, Cabinets - Upgraded, Recessed Lighting, Stainless Steel Appliances, Gas Stove
Interior
Interior Features Office, Central Vacuum, Internet Available - Unknown
Heating Hot Water
Cooling None
Flooring Tile, Carpet, Marble, Hardwood, Stone / Slate, Flooring - Wall to Wall Carpet
Fireplaces Number 1
Fireplaces Type Living Room
Appliance Range, Dishwasher, Refrigerator, Tank Water Heaterless, Utility Connections for Gas Range, Utility Connections for Electric Oven
Laundry In Basement
Exterior
Exterior Feature Rain Gutters
Garage Spaces 1.0
Community Features Shopping, Tennis Court(s), Park, Walk/Jog Trails, Stable(s), Golf, Medical Facility, Laundromat, Bike Path, Conservation Area, Highway Access, House of Worship, Public School
Utilities Available for Gas Range, for Electric Oven
Roof Type Shingle
Total Parking Spaces 5
Garage Yes
Building
Foundation Concrete Perimeter
Sewer Private Sewer
Water Public
Read Less
Bought with Kristen Cormier • StartPoint Realty
GET MORE INFORMATION



