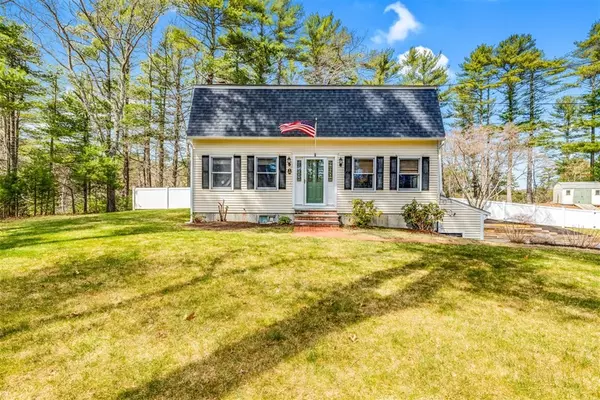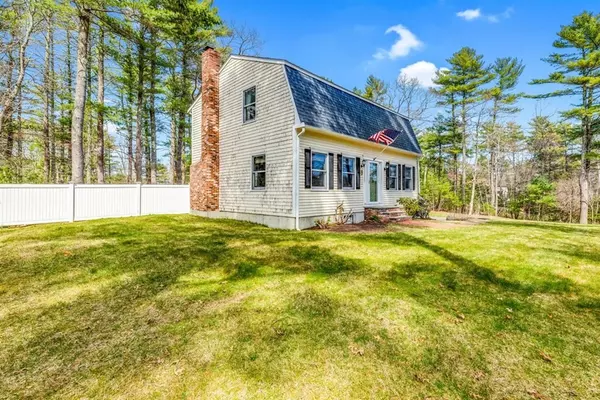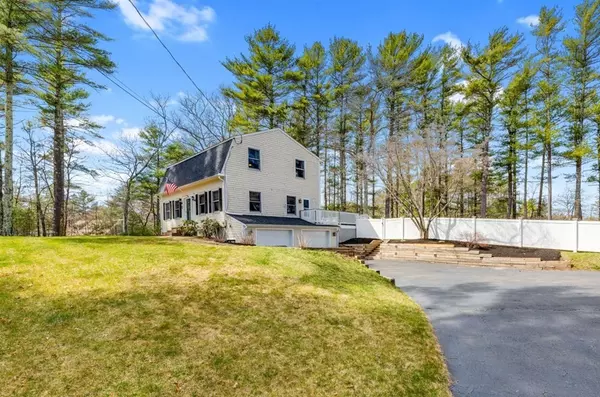For more information regarding the value of a property, please contact us for a free consultation.
201 Parting Ways Rd. Kingston, MA 02364
Want to know what your home might be worth? Contact us for a FREE valuation!

Our team is ready to help you sell your home for the highest possible price ASAP
Key Details
Sold Price $560,000
Property Type Single Family Home
Sub Type Single Family Residence
Listing Status Sold
Purchase Type For Sale
Square Footage 1,977 sqft
Price per Sqft $283
MLS Listing ID 72810444
Sold Date 06/11/21
Style Gambrel /Dutch
Bedrooms 3
Full Baths 1
Half Baths 1
Year Built 1987
Annual Tax Amount $6,083
Tax Year 2020
Lot Size 0.990 Acres
Acres 0.99
Property Description
Driving down a quaint country road you'll come across this charming Gambrel home. Set back off the road on almost an acre lot, providing plenty of room to sprawl. The long driveway will certainly accommodate your visitors with ease. Once inside, you are greeted by a warm and inviting living room with custom built in cabinetry, a wood burning fireplace and a large screen TV, which stays with the property. Down the hall, you'll find an updated guest bath and a beautiful kitchen flooded with natural light, lots of cabinets including a center island. The large dining room across from the kitchen is a great space to entertain family and friends. Upstairs you'll find 3 bedrooms with wood flooring, including the master bedroom which offers an office area and 2 closets. Also on this level is a large updated bath. The partially finished basement is a great space for play with access to the 2 car garage! The expansive deck and fenced yard are simply delightful! Showings begin at the open house.
Location
State MA
County Plymouth
Zoning Res
Direction Rt 80 to Parting Ways Rd.
Rooms
Family Room Flooring - Hardwood, Open Floorplan
Basement Full, Partially Finished, Garage Access
Primary Bedroom Level Second
Dining Room Flooring - Wood
Kitchen Flooring - Wood, Countertops - Stone/Granite/Solid, Kitchen Island, Cabinets - Upgraded, Exterior Access, Remodeled, Stainless Steel Appliances
Interior
Interior Features Cable Hookup, Play Room
Heating Central, Baseboard, Oil
Cooling Window Unit(s)
Flooring Wood, Tile, Flooring - Wall to Wall Carpet
Fireplaces Number 1
Fireplaces Type Living Room
Appliance Range, Dishwasher, Refrigerator, Oil Water Heater, Tank Water Heaterless, Utility Connections for Electric Range, Utility Connections for Electric Dryer
Laundry In Basement
Exterior
Exterior Feature Rain Gutters, Storage
Garage Spaces 2.0
Fence Fenced
Community Features Shopping, Walk/Jog Trails, Highway Access, Public School
Utilities Available for Electric Range, for Electric Dryer
Roof Type Shingle
Total Parking Spaces 8
Garage Yes
Building
Lot Description Cleared, Gentle Sloping, Level, Sloped
Foundation Concrete Perimeter
Sewer Private Sewer
Water Private
Architectural Style Gambrel /Dutch
Schools
High Schools Silver Lake
Others
Senior Community false
Acceptable Financing Contract
Listing Terms Contract
Read Less
Bought with Patricia Pierce • Compass
GET MORE INFORMATION



