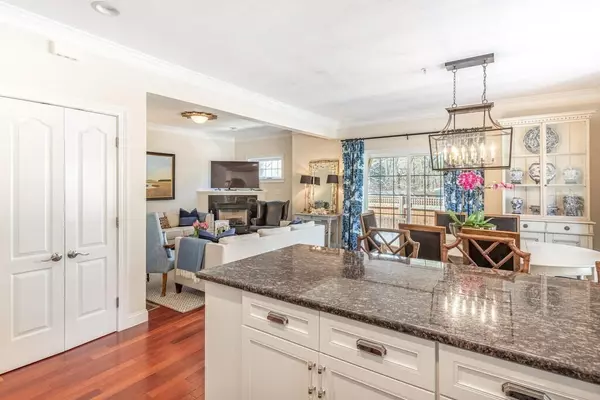For more information regarding the value of a property, please contact us for a free consultation.
1 Junction Lane #1 Hamilton, MA 01982
Want to know what your home might be worth? Contact us for a FREE valuation!

Our team is ready to help you sell your home for the highest possible price ASAP
Key Details
Sold Price $588,500
Property Type Condo
Sub Type Condominium
Listing Status Sold
Purchase Type For Sale
Square Footage 1,893 sqft
Price per Sqft $310
MLS Listing ID 72797720
Sold Date 06/15/21
Bedrooms 3
Full Baths 2
Half Baths 1
HOA Fees $557/mo
HOA Y/N true
Year Built 2007
Annual Tax Amount $8,508
Tax Year 2021
Property Description
Frustrated with your home search? Look no further! This sunny and stylish 3-bedroom, 2 ½ bath Hamilton end unit townhouse is a fabulous single-family alternative. Designer finishes including updated kitchen and baths, chair rail, crown molding, and updated systems. Expansive private patio with beautiful landscaping, farmers porch and lots of green space. Hardwood floors, spacious eat-in kitchen, dining room with slider to patio and family room with gas fireplace and stylish half bath on the 1st floor. The 2nd floor offers 3 bedrooms including a master suite with large en-suite bath including double sinks, shower and soaking tub plus a dressing closet. The unfinished basement provides space for a home gym and excellent storage. 2 car garage parking – one attached and one detached. Central air, central vacuum. Located in a great community with commuter rail, beaches nearby and top-rated schools.
Location
State MA
County Essex
Zoning R1B
Direction Essex Street (Route 22) or Bridge Street to Sagamore Street. Corner of Essex and Sagamore.
Rooms
Family Room Flooring - Wood, Chair Rail, Exterior Access
Primary Bedroom Level Second
Kitchen Closet/Cabinets - Custom Built, Flooring - Wood, Dining Area, Countertops - Stone/Granite/Solid, Breakfast Bar / Nook, Exterior Access, Slider, Stainless Steel Appliances, Crown Molding
Interior
Interior Features Central Vacuum
Heating Forced Air, Natural Gas
Cooling Central Air
Flooring Wood, Tile, Carpet
Fireplaces Number 1
Fireplaces Type Living Room
Appliance Range, Dishwasher, Refrigerator, Vacuum System, Range Hood, Gas Water Heater, Tank Water Heater, Utility Connections for Gas Range, Utility Connections for Electric Dryer
Laundry Flooring - Stone/Ceramic Tile, Electric Dryer Hookup, Washer Hookup, Second Floor, In Unit
Exterior
Exterior Feature Rain Gutters, Professional Landscaping, Sprinkler System, Stone Wall
Garage Spaces 2.0
Community Features Public Transportation, Shopping, Pool, Tennis Court(s), Park, Walk/Jog Trails, Stable(s), Golf, Medical Facility, Bike Path, Conservation Area, Highway Access, House of Worship, Marina, Private School, Public School, T-Station, University
Utilities Available for Gas Range, for Electric Dryer, Washer Hookup
Waterfront Description Beach Front, Ocean, Beach Ownership(Public)
Roof Type Shingle
Total Parking Spaces 1
Garage Yes
Building
Story 2
Sewer Private Sewer
Water Public
Schools
Elementary Schools Hamilton Wenham
Middle Schools Miles River
High Schools Hamilton Wenham
Others
Pets Allowed Yes w/ Restrictions
Senior Community false
Read Less
Bought with Cindy Sauter • Realty One Group Nest
GET MORE INFORMATION



