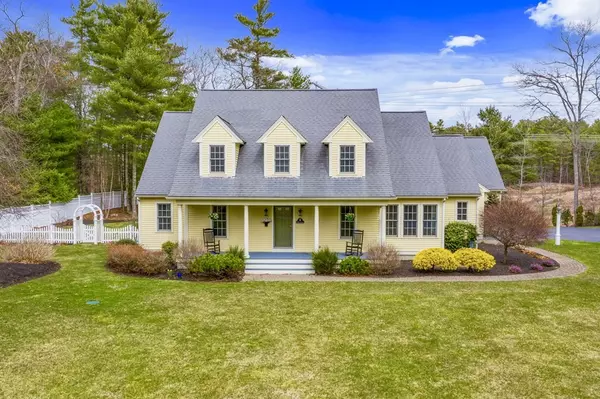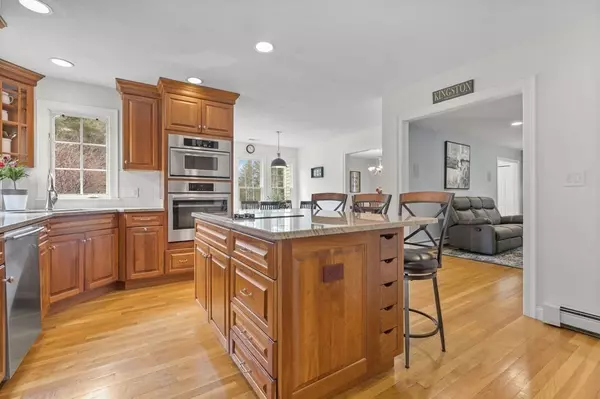For more information regarding the value of a property, please contact us for a free consultation.
17 Whistlers Ln Kingston, MA 02364
Want to know what your home might be worth? Contact us for a FREE valuation!

Our team is ready to help you sell your home for the highest possible price ASAP
Key Details
Sold Price $770,000
Property Type Single Family Home
Sub Type Single Family Residence
Listing Status Sold
Purchase Type For Sale
Square Footage 3,118 sqft
Price per Sqft $246
MLS Listing ID 72811064
Sold Date 06/15/21
Style Cape
Bedrooms 4
Full Baths 2
Half Baths 1
HOA Y/N false
Year Built 2002
Annual Tax Amount $10,427
Tax Year 2020
Lot Size 3.020 Acres
Acres 3.02
Property Description
Look No Further! This Oversized Cape with Loads of Upgrades is perfectly sited on private cul-de-sac with just over 3 acres of land! Featuring 4 bedrooms, 2.5 baths, full finished basement and a 2 car garage with Bonus Room above. Perfect for Home School/Office or Guest Space. Large Open Kitchen with Granite Countertops and Stainless Steel Appliances. Breakfast Nook, Formal Dining room Spacious living room with Surround Sound and Fireplace. First Floor Master suite with Dual Walk In closets Full Bath with Dual Vanity, Soaking Tub and Shower. Convenient 1st floor laundry right off of your Mud Room. Three additional Large Bedrooms with plenty of closet space. Exceptional Family Room Modeled after an English Style Pub with Rich Dark Wood and Dry Bar. Enclosed Sun Porch overlooks your fenced in backyard, Patio and Meticulously Landscaped Yard with Irrigation system. Central air, Central Vac, and Oversized 2 Car Garage. Nothing to do here but move in and enjoy!
Location
State MA
County Plymouth
Zoning res
Direction Use GPS
Rooms
Family Room Flooring - Wall to Wall Carpet, Open Floorplan, Remodeled, Wainscoting, Crown Molding
Basement Full, Finished, Interior Entry
Primary Bedroom Level Main
Dining Room Flooring - Hardwood, Open Floorplan
Kitchen Flooring - Hardwood, Window(s) - Bay/Bow/Box, Countertops - Stone/Granite/Solid, Kitchen Island, Stainless Steel Appliances
Interior
Interior Features Open Floorplan, Open Floor Plan, Bonus Room, Sun Room, Mud Room, Central Vacuum
Heating Baseboard, Oil
Cooling Central Air
Flooring Tile, Carpet, Hardwood, Flooring - Wall to Wall Carpet, Flooring - Stone/Ceramic Tile
Fireplaces Number 1
Fireplaces Type Living Room
Appliance Oven, Dishwasher, Microwave, Countertop Range, Refrigerator, Washer, Dryer
Laundry Flooring - Stone/Ceramic Tile, Main Level, First Floor
Exterior
Exterior Feature Sprinkler System
Garage Spaces 2.0
Fence Fenced
Community Features Shopping, Park, Walk/Jog Trails, Golf, Conservation Area, Highway Access, House of Worship, Public School
Roof Type Shingle
Total Parking Spaces 4
Garage Yes
Building
Lot Description Level
Foundation Concrete Perimeter
Sewer Private Sewer
Water Public
Architectural Style Cape
Schools
Elementary Schools Kingston Elem
Middle Schools Silver Lake Ms
High Schools Silver Lake Reg
Read Less
Bought with Gina Zaccaro • Precision Home Realty LLC
GET MORE INFORMATION



