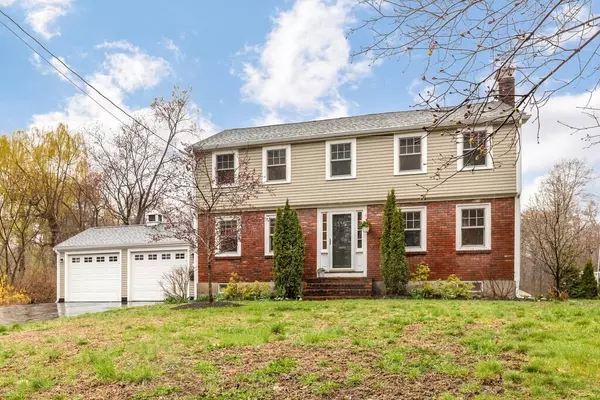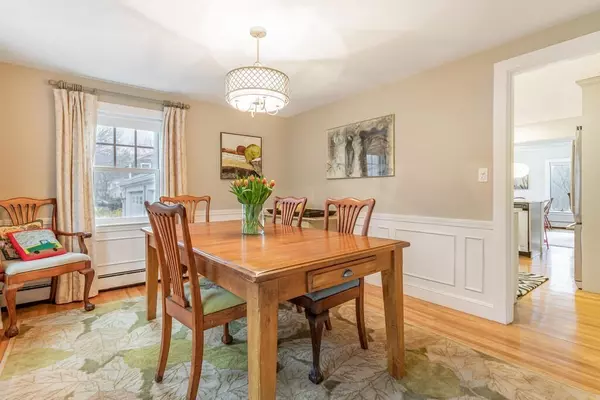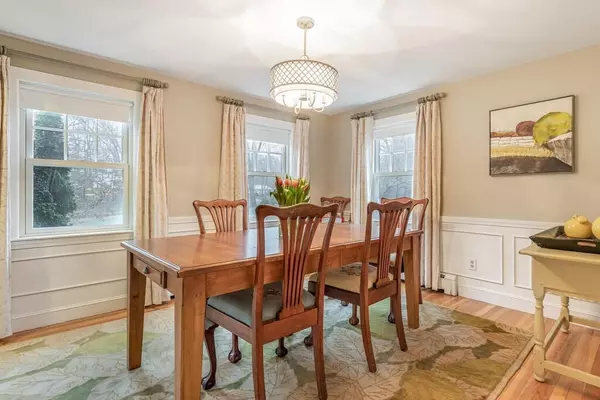For more information regarding the value of a property, please contact us for a free consultation.
5 Howard St. Hamilton, MA 01982
Want to know what your home might be worth? Contact us for a FREE valuation!

Our team is ready to help you sell your home for the highest possible price ASAP
Key Details
Sold Price $776,400
Property Type Single Family Home
Sub Type Single Family Residence
Listing Status Sold
Purchase Type For Sale
Square Footage 1,952 sqft
Price per Sqft $397
MLS Listing ID 72818109
Sold Date 06/17/21
Style Colonial
Bedrooms 4
Full Baths 2
Year Built 1958
Annual Tax Amount $10,232
Tax Year 2021
Lot Size 0.770 Acres
Acres 0.77
Property Description
Don't miss this fabulous 4-bedroom Hamilton Colonial. Beautifully maintained and updated, this bright and inviting home offers many amenities including spacious rooms all with hardwood flooring. The renovated kitchen with custom cabinets and stainless-steel appliances is open to a sunlit family room with access to the patio and backyard. The main level also features a formal dining room, large living room with fireplace and built-ins and renovated bathroom. 4 Bedrooms and a full bathroom are on the 2nd floor. Possible additional living space in basement that also has plenty of storage. 2-car attached garage. Roof, windows and cement siding all done in 2014. Showing begin Sat. 4/24 by appointment to pre approved buyers only. Covid-19 Guidelines to be followed. All offers to be submitted by 4/26.
Location
State MA
County Essex
Zoning R1A
Direction Linden to Howard
Rooms
Family Room Closet, Flooring - Hardwood, Window(s) - Bay/Bow/Box, Exterior Access, Open Floorplan
Basement Full, Partially Finished, Walk-Out Access, Sump Pump, Concrete, Unfinished
Primary Bedroom Level Second
Dining Room Flooring - Hardwood, Window(s) - Bay/Bow/Box, Lighting - Overhead
Kitchen Closet/Cabinets - Custom Built, Flooring - Hardwood, Countertops - Stone/Granite/Solid, Countertops - Upgraded, Cabinets - Upgraded, Exterior Access, Open Floorplan, Recessed Lighting, Stainless Steel Appliances
Interior
Interior Features Bonus Room
Heating Baseboard, Oil
Cooling None
Flooring Tile, Hardwood
Fireplaces Number 1
Fireplaces Type Living Room
Appliance Range, Dishwasher, Microwave, Refrigerator, Washer, Dryer, Oil Water Heater, Plumbed For Ice Maker, Utility Connections for Electric Range, Utility Connections for Electric Oven, Utility Connections for Electric Dryer
Laundry Electric Dryer Hookup, Washer Hookup, In Basement
Exterior
Exterior Feature Rain Gutters
Garage Spaces 2.0
Community Features Shopping, Pool, Tennis Court(s), Park, Stable(s), Golf, House of Worship, Private School, Public School, T-Station, University
Utilities Available for Electric Range, for Electric Oven, for Electric Dryer, Washer Hookup, Icemaker Connection
Roof Type Shingle
Total Parking Spaces 4
Garage Yes
Building
Lot Description Corner Lot
Foundation Concrete Perimeter
Sewer Private Sewer
Water Public
Architectural Style Colonial
Schools
Elementary Schools Hw
Middle Schools Mrms
High Schools Hwrhsr
Read Less
Bought with Leslie Pappas • Coldwell Banker Realty - Beverly
GET MORE INFORMATION



