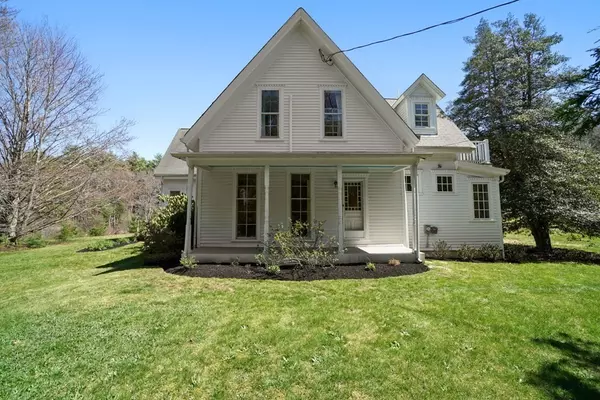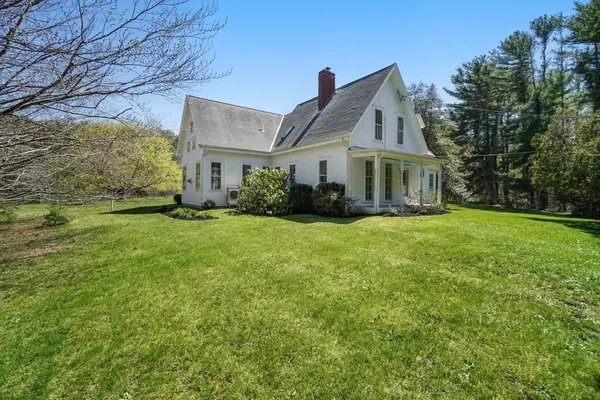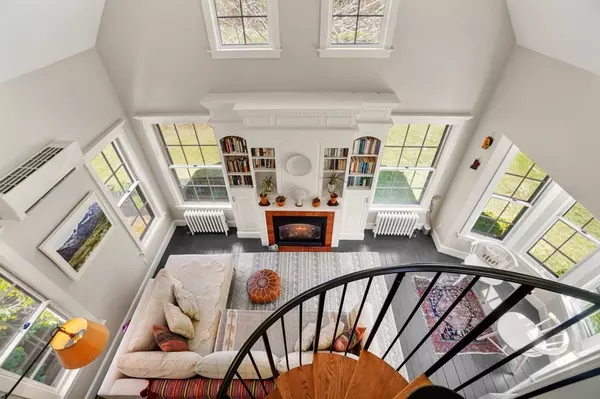For more information regarding the value of a property, please contact us for a free consultation.
12 Indian Pond Rd Kingston, MA 02364
Want to know what your home might be worth? Contact us for a FREE valuation!

Our team is ready to help you sell your home for the highest possible price ASAP
Key Details
Sold Price $730,000
Property Type Single Family Home
Sub Type Single Family Residence
Listing Status Sold
Purchase Type For Sale
Square Footage 2,215 sqft
Price per Sqft $329
MLS Listing ID 72822945
Sold Date 06/21/21
Style Farmhouse
Bedrooms 3
Full Baths 2
Half Baths 1
HOA Y/N false
Year Built 1875
Annual Tax Amount $7,919
Tax Year 2021
Lot Size 2.190 Acres
Acres 2.19
Property Description
Set on over 2 acres, this 3 bedroom Farmhouse with pond views is the darling of Kingston. Front porch with colorful stained glass front door will steal your heart. Newly renovated eat-in kitchen with butcher block center island, white cabinetry and stainless appliances. Adjacent family room is an architectural marvel with cathedral ceilings. Focal point is a stunning wall of built-in's and windows surrounding a gas fireplace. Spiral stairway adds character to this beautiful space. Living room with fireplace and designer wallpaper, a study, and a guest suite with its own beautiful bathroom. Renovated powder room with laundry area too. Venture upstairs and discover 3 spacious bedrooms, one with walk-in closet, and a recently remodeled full bath. Brick patio overlooks the peaceful landscape. 2 car garage with barn built in 2016 is full of possibility. Abutting Wildlands Trust property, there are many opportunities for the nature lover to enjoy. Farmers, bee keepers, chickens- oh my!
Location
State MA
County Plymouth
Area Indian Pond
Zoning R
Direction Use GPS
Rooms
Family Room Cathedral Ceiling(s), Closet/Cabinets - Custom Built, Flooring - Hardwood
Basement Full, Interior Entry
Primary Bedroom Level Second
Dining Room Flooring - Hardwood
Kitchen Closet/Cabinets - Custom Built, Flooring - Hardwood, Dining Area, Countertops - Stone/Granite/Solid, Kitchen Island, Exterior Access, Stainless Steel Appliances
Interior
Interior Features Closet, Office
Heating Hot Water, Oil
Cooling Ductless
Flooring Tile, Hardwood, Flooring - Hardwood
Fireplaces Number 2
Fireplaces Type Family Room, Living Room
Appliance Range, Dishwasher, Refrigerator
Laundry First Floor
Exterior
Garage Spaces 2.0
Community Features Shopping, Highway Access, House of Worship, Public School
View Y/N Yes
View Scenic View(s)
Roof Type Shingle
Total Parking Spaces 6
Garage Yes
Building
Lot Description Wooded, Easements
Foundation Concrete Perimeter, Stone
Sewer Private Sewer
Water Public
Architectural Style Farmhouse
Others
Senior Community false
Acceptable Financing Contract
Listing Terms Contract
Read Less
Bought with Kelsey Berman • Waterfront Realty Group
GET MORE INFORMATION



