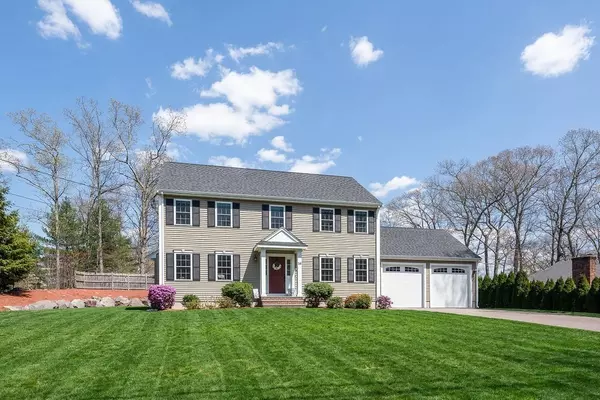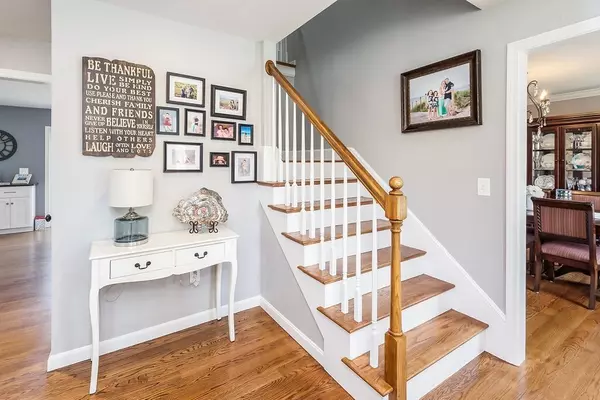For more information regarding the value of a property, please contact us for a free consultation.
16 Woodcock Lane North Attleboro, MA 02760
Want to know what your home might be worth? Contact us for a FREE valuation!

Our team is ready to help you sell your home for the highest possible price ASAP
Key Details
Sold Price $713,000
Property Type Single Family Home
Sub Type Single Family Residence
Listing Status Sold
Purchase Type For Sale
Square Footage 3,068 sqft
Price per Sqft $232
Subdivision The Cliffs
MLS Listing ID 72820437
Sold Date 06/21/21
Style Colonial
Bedrooms 4
Full Baths 2
Half Baths 1
HOA Y/N false
Year Built 2013
Annual Tax Amount $7,601
Tax Year 2021
Lot Size 0.360 Acres
Acres 0.36
Property Description
"Like New" doesn't even begin to describe this impeccable colonial in the sought after Cliffs neighborhood. Brand new kitchen, upgraded with the highest standard, it really shines! Redesigned to maximize function and beauty, the kitchen features gas cooktop with hood range, double ovens, farmer's sink, beverage cooler with a light, airy feel, fully open floor plan..it takes your breath away. Open to living room with stone fireplace, gleaming hardwood floors throughout and access to the back yard, the feeling of spaciousness is unrivaled. Formal dining room, half bath with laundry complete the first floor. Upstairs you will find a serene Master Bedroom suite with full bathroom, tiled glass shower, walk in closet, 3 additional bedrooms and full bath. The finished basement adds amazing space and amenities with tons of built-ins and barn doors to a gym. Outside, enjoy the salt water filtered above ground pool, newly built composite deck and gorgeous patio perfect for entertaining
Location
State MA
County Bristol
Zoning Res
Direction Cliff Drive to Newell Drive to Old Wood Road to Woodcock Lane.
Rooms
Basement Full, Finished, Interior Entry
Primary Bedroom Level Second
Dining Room Flooring - Hardwood, Wainscoting
Kitchen Closet/Cabinets - Custom Built, Flooring - Hardwood, Dining Area, Countertops - Stone/Granite/Solid, Countertops - Upgraded, Kitchen Island, Cabinets - Upgraded, Exterior Access, Open Floorplan, Recessed Lighting, Remodeled, Stainless Steel Appliances, Gas Stove, Lighting - Pendant
Interior
Interior Features Exercise Room
Heating Electric, Propane
Cooling Central Air
Fireplaces Number 1
Fireplaces Type Living Room
Appliance Oven, Countertop Range, Wine Refrigerator, Utility Connections for Gas Range, Utility Connections for Electric Dryer
Laundry First Floor
Exterior
Exterior Feature Rain Gutters
Garage Spaces 2.0
Pool Above Ground
Utilities Available for Gas Range, for Electric Dryer
Roof Type Shingle
Total Parking Spaces 4
Garage Yes
Private Pool true
Building
Lot Description Level
Foundation Concrete Perimeter
Sewer Private Sewer
Water Public
Schools
Elementary Schools Martin
Middle Schools Nams
Others
Senior Community false
Read Less
Bought with Sarah Ahn • Keller Williams Elite
GET MORE INFORMATION



