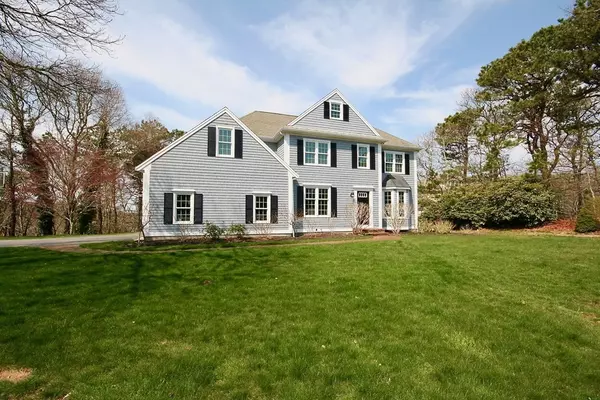For more information regarding the value of a property, please contact us for a free consultation.
24 Longshank Circle Falmouth, MA 02536
Want to know what your home might be worth? Contact us for a FREE valuation!

Our team is ready to help you sell your home for the highest possible price ASAP
Key Details
Sold Price $850,000
Property Type Single Family Home
Sub Type Single Family Residence
Listing Status Sold
Purchase Type For Sale
Square Footage 3,000 sqft
Price per Sqft $283
Subdivision Ballymeade Estates
MLS Listing ID 72804069
Sold Date 06/17/21
Style Colonial
Bedrooms 3
Full Baths 2
Half Baths 1
HOA Fees $112/ann
HOA Y/N true
Year Built 1996
Annual Tax Amount $5,269
Tax Year 2021
Lot Size 0.840 Acres
Acres 0.84
Property Description
Live in the gated community of Ballymeade Estates! With added amenities such as two adjacent golf courses, the Cape Club Grille restaurant and association pool membership. This 3 bedroom 2.5 bath Colonial is set on .84 acres of private wooded grounds. Enjoy an eat in kitchen and an open living room with gas log fireplace, a separate dining room and home office on the first floor. The 3 season sunroom offers a warm retreat leading out to the tiered deck for entertaining guests. The second floor offers a beautiful master suite with sunset views off of the Juliet balcony along with a walk in closet, shower and jet tub. You will find two additional bedrooms, full bath and family room for separate entertaining. Updates to the home include new windows and doors and newly designed 4 bedroom septic to be installed prior to closing. This home also offers additional storage in the walk-up attic and a walkout basement for future expansion. Bike Path and several town beaches only minutes away.
Location
State MA
County Barnstable
Area East Falmouth
Zoning AGAA
Direction Route 151 to Falmouth Woods Road, right onto Cairn Ridge Rd, right on to Longshank, house is on left
Rooms
Family Room High Speed Internet Hookup
Basement Full, Walk-Out Access
Primary Bedroom Level Second
Dining Room Flooring - Hardwood, Lighting - Overhead
Kitchen Flooring - Hardwood, Dining Area, Countertops - Upgraded, Kitchen Island, Recessed Lighting
Interior
Interior Features Ceiling Fan(s), Office, Sun Room, Internet Available - Unknown
Heating Forced Air
Cooling Central Air
Flooring Carpet, Hardwood, Flooring - Hardwood, Flooring - Wall to Wall Carpet
Fireplaces Number 1
Fireplaces Type Living Room
Appliance Oven, Dishwasher, Disposal, Microwave, Countertop Range, Refrigerator, Washer, Dryer, Gas Water Heater, Utility Connections for Gas Range, Utility Connections for Electric Dryer
Laundry Flooring - Vinyl, Second Floor, Washer Hookup
Exterior
Exterior Feature Rain Gutters, Professional Landscaping, Sprinkler System
Garage Spaces 2.0
Community Features Shopping, Pool, Tennis Court(s), Park, Walk/Jog Trails, Golf, Medical Facility, Bike Path, Conservation Area, Highway Access, Marina
Utilities Available for Gas Range, for Electric Dryer, Washer Hookup
Waterfront Description Beach Front, Harbor, Ocean, Beach Ownership(Public)
Roof Type Shingle
Total Parking Spaces 6
Garage Yes
Building
Lot Description Cul-De-Sac, Wooded, Cleared, Level, Sloped
Foundation Concrete Perimeter
Sewer Private Sewer
Water Public
Architectural Style Colonial
Schools
Elementary Schools N Falmouth Elem
Middle Schools Morse Pond/Lawr
High Schools Fhs
Others
Senior Community false
Acceptable Financing Contract
Listing Terms Contract
Read Less
Bought with Amaru Realty • Keller Williams Realty
GET MORE INFORMATION



